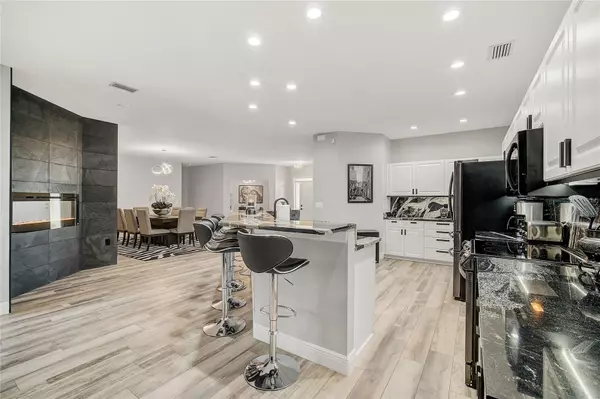2912 51ST ST E Bradenton, FL 34208

UPDATED:
11/26/2024 07:43 PM
Key Details
Property Type Single Family Home
Sub Type Single Family Residence
Listing Status Active
Purchase Type For Sale
Square Footage 2,777 sqft
Price per Sqft $349
Subdivision Ward Sub
MLS Listing ID A4590576
Bedrooms 3
Full Baths 2
HOA Y/N No
Originating Board Stellar MLS
Year Built 1996
Annual Tax Amount $4,162
Lot Size 1.310 Acres
Acres 1.31
Property Description
This home is perched on an UNADULTERATED corner 1.31-acre lot, surrounded by mature oaks and pines, offering partial views of the serene Braden River in Ward Subdivision.
The open-concept layout enhances the overall sense of spaciousness. The living room, dining area, and kitchen connect seamlessly, providing an ideal setting for intimate gatherings and large-scale entertaining.
The heart of this home is undoubtedly the gourmet kitchen. Boasting top-of-the-line appliances, custom cabinetry, exotic granite, and exquisite detailing, it's a culinary enthusiast's dream come true.
Retreat to the owners’ suite, where tranquility and luxury converge. The bedrooms feature carefully chosen furnishings, plush draperies, and ample natural light, creating a serene and inviting atmosphere. Enjoy the luxury of a generously sized walk-in wardrobe. Indulge in the spa-like bathrooms adorned with designer plumbing fixtures, luxurious granite, and extended vanities.
Enjoy the luxury of an extended 32 x 15 flex room, perfect for a home gym or versatile entertainment space. With three bedrooms, two bathrooms, and a den, this home offers the ideal blend of space and functionality. The office, separated from living spaces, creates an ideal work-from-home environment and is large enough for two desks.
There is plenty of room for boarding horses, building a barn, or a large garage. There is also a 40' concrete pad for your RV or Boat.
Stay connected and in control with cutting-edge smart home technology. From automated lighting and climate control to security systems, this home is designed with modern convenience in mind.
The spacious backyard, adorned with luscious landscaping, beckons for recreational activities or a luxurious pool. With no HOA restrictions and minimal flood risk, this private riverside paradise is a haven for those seeking freedom and natural beauty. This Unadulterated 1.3-acre property, free from retention ponds or driveways encroaching on your land, provides a safe space for your dogs to roam and family activities.
Dear investors, this residence is fully furnished/turnkey and available for sale, and it's important to note that Manatee County does not impose any restrictions on short-term residential or vacation rentals.
Nestled near Braden River, this residence is conveniently located 10 minutes from the public boat ramp, I-75, schools, shopping centers, and dining, offering the perfect combination of privacy and accessibility.
This home, fully furnished/turnkey, is a rare find. Whether you seek a serene retreat or a hub for entertainment, this property offers it all. Take advantage of the opportunity to experience this riverside paradise's unparalleled elegance and comfort.
Location
State FL
County Manatee
Community Ward Sub
Zoning A1
Direction E
Rooms
Other Rooms Attic, Bonus Room, Den/Library/Office, Inside Utility, Media Room
Interior
Interior Features Accessibility Features, Ceiling Fans(s), Central Vaccum, Eat-in Kitchen, High Ceilings, Kitchen/Family Room Combo, L Dining, Open Floorplan, Primary Bedroom Main Floor, Smart Home, Split Bedroom, Stone Counters, Thermostat, Walk-In Closet(s), Window Treatments
Heating Central, Electric, Exhaust Fan
Cooling Central Air, Humidity Control
Flooring Luxury Vinyl
Fireplaces Type Decorative, Electric, Family Room, Stone
Furnishings Turnkey
Fireplace true
Appliance Convection Oven, Cooktop, Dishwasher, Dryer, Electric Water Heater, Exhaust Fan, Ice Maker, Microwave, Other, Refrigerator, Washer, Water Filtration System, Water Softener
Laundry Electric Dryer Hookup, Inside, Laundry Room, Washer Hookup
Exterior
Exterior Feature Hurricane Shutters, Lighting, Rain Gutters
Parking Features Boat, Garage Door Opener, Guest, Oversized, Parking Pad, RV Parking
Garage Spaces 2.0
Utilities Available Cable Connected, Electricity Connected, Fire Hydrant, Phone Available, Public, Sewer Connected, Street Lights, Water Connected
View Trees/Woods
Roof Type Shingle
Porch Covered, Front Porch, Patio
Attached Garage true
Garage true
Private Pool No
Building
Lot Description Corner Lot, In County, Irregular Lot, Landscaped, Oversized Lot, Pasture, Private, Paved, Zoned for Horses
Entry Level One
Foundation Slab
Lot Size Range 1 to less than 2
Sewer Septic Tank
Water Public
Architectural Style Ranch
Structure Type Block,Stucco
New Construction false
Others
Pets Allowed Cats OK, Dogs OK
Senior Community No
Ownership Fee Simple
Acceptable Financing Cash, Conventional, VA Loan
Listing Terms Cash, Conventional, VA Loan
Special Listing Condition None

GET MORE INFORMATION




