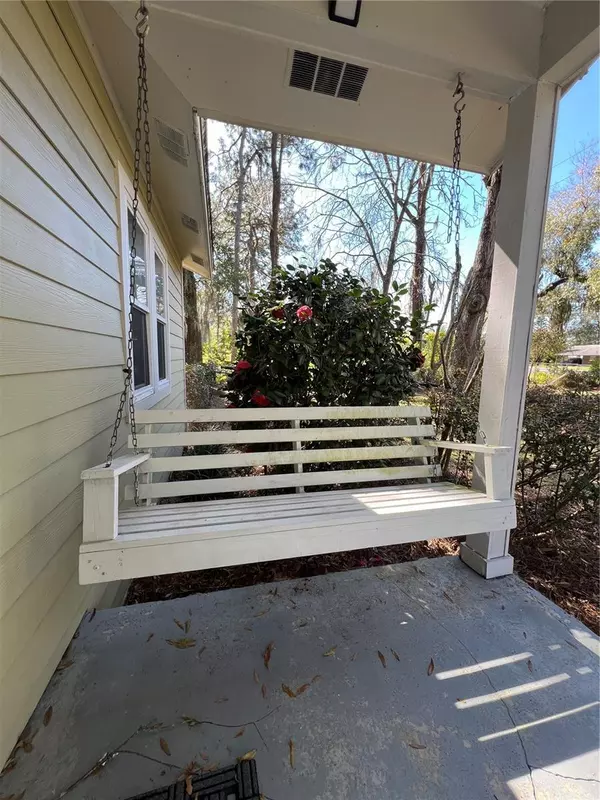1147 SE 36TH AVE Ocala, FL 34471

UPDATED:
02/23/2024 02:58 AM
Key Details
Property Type Single Family Home
Sub Type Single Family Residence
Listing Status Active
Purchase Type For Rent
Square Footage 1,082 sqft
MLS Listing ID OM673208
Bedrooms 2
Full Baths 1
HOA Y/N No
Originating Board Stellar MLS
Year Built 1945
Lot Size 0.900 Acres
Acres 0.9
Lot Dimensions 130x162
Property Description
Key Features:
Location: Ideally situated in a friendly neighborhood with easy access to grocery and shopping centers, parks, gyms, and other sought-after amenities. This rental property offers the convenience of urban living in a peaceful setting.
Bedrooms: Two well-proportioned bedrooms provide ample space for relaxation and rest. Each bedroom is equipped with sliding door closets, offering practical storage solutions for your belongings.
Bathroom: The well-maintained bathroom features updated fixtures and a tub/shower combo, providing a comfortable and functional space for daily routines.
Living Spaces: The open-concept living and dining area create a welcoming space for entertaining guests or enjoying quiet evenings. Natural light fills the rooms, enhancing the overall warmth of the home.
Kitchen: The efficient kitchen is equipped with essential appliances, including a stove, refrigerator, and ample cabinet space. It is designed for both functionality and style, making meal preparation a breeze.
Outdoor Area: Step outside to a private outdoor space, perfect for enjoying fresh air, hosting small gatherings, or simply unwinding after a long day.
Additional Features: This rental property boasts easy-to-maintain flooring, fresh paint, and contemporary finishes throughout. It's move-in ready, allowing you to settle in quickly and make it your own.
Location
State FL
County Marion
Rooms
Other Rooms Bonus Room
Interior
Interior Features Kitchen/Family Room Combo, Thermostat
Heating Central
Cooling Central Air
Furnishings Unfurnished
Appliance Dryer, Microwave, Range, Refrigerator, Washer
Laundry In Garage
Exterior
Garage Spaces 1.0
Attached Garage true
Garage true
Private Pool No
Building
Lot Description Corner Lot
Entry Level One
New Construction false
Schools
Elementary Schools Ward-Highlands Elem. School
Middle Schools Fort King Middle School
High Schools Forest High School
Others
Pets Allowed Breed Restrictions, Dogs OK, Pet Deposit
Senior Community No
Num of Pet 2

GET MORE INFORMATION




