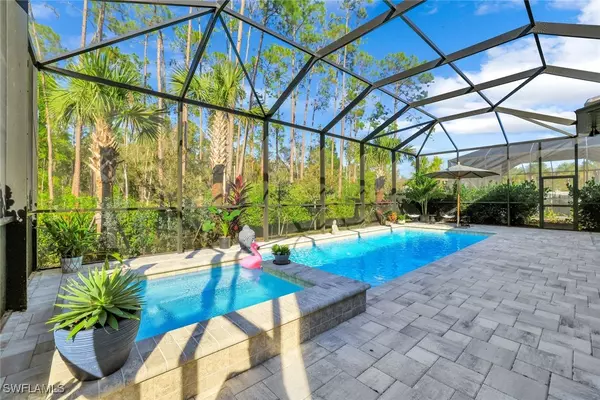16281 Verilyn CIR Naples, FL 34110
UPDATED:
01/05/2025 11:45 PM
Key Details
Property Type Single Family Home
Sub Type Single Family Residence
Listing Status Active
Purchase Type For Sale
Square Footage 3,020 sqft
Price per Sqft $612
Subdivision Ardena
MLS Listing ID 224034471
Style Ranch,One Story,Traditional
Bedrooms 3
Full Baths 3
Half Baths 1
Construction Status Resale
HOA Fees $1,014/qua
HOA Y/N Yes
Year Built 2024
Annual Tax Amount $1,986
Tax Year 2024
Lot Size 9,147 Sqft
Acres 0.21
Lot Dimensions Appraiser
Property Description
Location
State FL
County Collier
Community Ardena
Area Na11 - N/O Immokalee Rd W/O 75
Rooms
Bedroom Description 3.0
Interior
Interior Features Tray Ceiling(s), Dual Sinks, Entrance Foyer, High Ceilings, Kitchen Island, Living/ Dining Room, Multiple Shower Heads, Pantry, Sitting Area in Primary, Shower Only, Separate Shower, Cable T V, Walk- In Pantry, Walk- In Closet(s), High Speed Internet, Split Bedrooms
Heating Central, Electric
Cooling Central Air, Electric, Gas
Flooring Carpet, Tile
Furnishings Unfurnished
Fireplace No
Window Features Tinted Windows,Impact Glass
Appliance Built-In Oven, Dryer, Dishwasher, Gas Cooktop, Disposal, Ice Maker, Microwave, Refrigerator, RefrigeratorWithIce Maker, Self Cleaning Oven, Tankless Water Heater, Washer
Laundry Inside, Laundry Tub
Exterior
Exterior Feature Security/ High Impact Doors, Sprinkler/ Irrigation
Parking Features Attached, Driveway, Garage, Paved, Two Spaces, Garage Door Opener
Garage Spaces 3.0
Garage Description 3.0
Pool Concrete, Gas Heat, Heated, In Ground, Pool Equipment, Screen Enclosure, Outside Bath Access, Pool/ Spa Combo
Community Features Gated, Street Lights
Utilities Available Cable Available, High Speed Internet Available, Underground Utilities
Amenities Available Park, Sidewalks
Waterfront Description None
Water Access Desc Public
View Trees/ Woods
Roof Type Tile
Porch Lanai, Porch, Screened
Garage Yes
Private Pool Yes
Building
Lot Description Rectangular Lot, Sprinklers Automatic
Faces South
Story 1
Sewer Public Sewer
Water Public
Architectural Style Ranch, One Story, Traditional
Structure Type Block,Concrete,Stone,Stucco
Construction Status Resale
Schools
Elementary Schools Veterans Memorial Elementary
Middle Schools North Naples Middle
High Schools Aubrey Rogers High School
Others
Pets Allowed Call, Conditional
HOA Fee Include Insurance,Irrigation Water,Maintenance Grounds,Pest Control,Reserve Fund,Road Maintenance,Street Lights,Security
Senior Community No
Tax ID 22358000280
Ownership Single Family
Security Features Security Gate,Secured Garage/Parking,Gated Community,Smoke Detector(s)
Acceptable Financing All Financing Considered, Assumable, Cash, Contract
Listing Terms All Financing Considered, Assumable, Cash, Contract
Pets Allowed Call, Conditional



