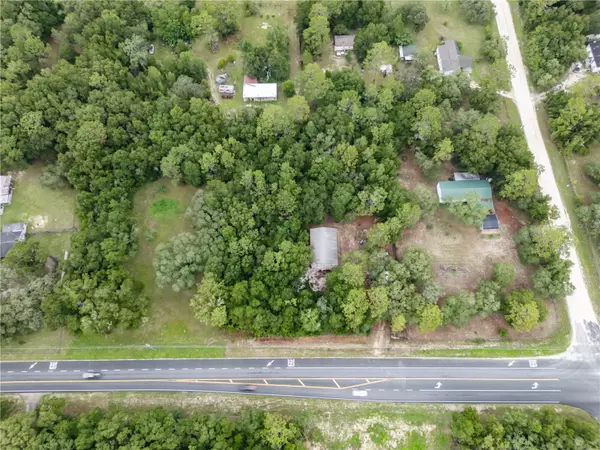16295 W HIGHWAY 40 Ocala, FL 34481

UPDATED:
12/03/2024 04:56 PM
Key Details
Property Type Single Family Home
Sub Type Single Family Residence
Listing Status Active
Purchase Type For Sale
Square Footage 3,072 sqft
Price per Sqft $142
Subdivision Westwood Acres South
MLS Listing ID OM681780
Bedrooms 6
Full Baths 3
HOA Y/N No
Originating Board Stellar MLS
Year Built 2010
Annual Tax Amount $1,366
Lot Size 1.310 Acres
Acres 1.31
Property Description
Spacious Living:This home boasts 6 generous bedrooms and 3 well-appointed bathrooms—perfect for large families, frequent guests, or your ever-expanding collection of decorative pillows.
Gourmet Kitchen:Cook like a pro in a kitchen featuring custom cabinetry, sleek butcher countertops, and high-end appliances. The hardwood floors add a touch of elegance, making it easier to pretend you’re on a cooking show.
Functional Layout:A dedicated laundry/utility room provides added convenience, making household chores a breeze (or at least as breezy as they can be!).
Modern Comforts: Built in 2010, this home combines modern comforts with classic style, ensuring you can binge-watch your favorite shows without a hitch.
Prime Location: Positioned right off HWY 40, you’re minutes away from the quaint town of Dunnellon, the pristine waters of Rainbow Springs, and the vibrant equestrian community at the World Equestrian Center. Plus, you’ll have plenty of stories to tell about living near Rainbow Springs—like how you swam with the fishes (but in a good way).
Experience a blend of comfort, style, and convenience in this magnificent home. Whether you’re looking to unwind in your spacious backyard, enjoy local outdoor activities, or immerse yourself in the equestrian culture, this property offers it all.
Schedule your private tour today and discover why this is the perfect place to create unforgettable memories!
Location
State FL
County Marion
Community Westwood Acres South
Zoning A1
Rooms
Other Rooms Inside Utility
Interior
Interior Features Ceiling Fans(s)
Heating Central
Cooling Central Air
Flooring Tile, Wood
Fireplace false
Appliance Dishwasher, Dryer, Microwave, Range, Range Hood, Refrigerator, Washer
Laundry Laundry Room
Exterior
Exterior Feature Lighting, Private Mailbox
Fence Fenced, Wood
Utilities Available Electricity Connected, Water Connected
Roof Type Shingle
Garage false
Private Pool No
Building
Entry Level Two
Foundation Slab
Lot Size Range 1 to less than 2
Sewer Septic Tank
Water Well
Structure Type Wood Frame,Wood Siding
New Construction false
Schools
Elementary Schools Romeo Elementary School
Middle Schools Dunnellon Middle School
High Schools Dunnellon High School
Others
Senior Community No
Ownership Fee Simple
Acceptable Financing Cash, Conventional, FHA, VA Loan
Listing Terms Cash, Conventional, FHA, VA Loan
Special Listing Condition None

GET MORE INFORMATION




