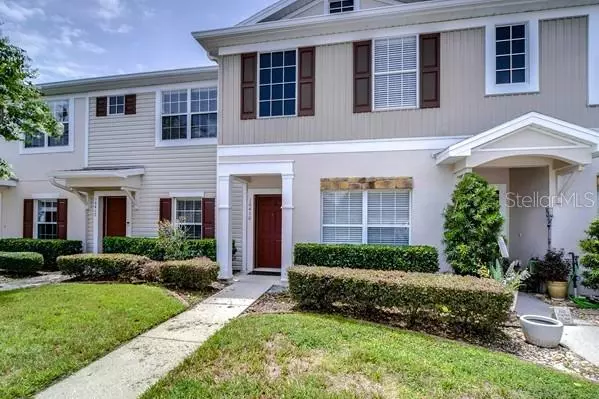16410 ROLLINGBROOK DR Odessa, FL 33556

UPDATED:
11/19/2024 04:03 AM
Key Details
Property Type Townhouse
Sub Type Townhouse
Listing Status Active
Purchase Type For Sale
Square Footage 1,337 sqft
Price per Sqft $186
Subdivision Swan View Twnhms
MLS Listing ID T3538732
Bedrooms 2
Full Baths 2
Half Baths 1
HOA Fees $212/mo
HOA Y/N Yes
Originating Board Stellar MLS
Year Built 2006
Annual Tax Amount $3,716
Lot Size 871 Sqft
Acres 0.02
Property Description
The layout is well planned, with a half bath located on the ground floor for guests, while the upstairs houses two expansive bedrooms, each featuring an en suite bath and ample closet space. The convenience of an upstairs laundry area, equipped with both washer and dryer, adds to the ease of living. The private lanai, sheltered under truss, provides a tranquil outdoor retreat, complemented by an attached storage room for additional space.
Swan View's commitment to a carefree lifestyle is evident in the meticulously maintained pool and communal areas. Located just west of the Suncoast Parkway opening a world of possibilities, from a swift commute to Tampa plus the nearby beaches, shopping centers, restaurants, and healthcare facilities.
This townhome represents not just a living space, but a lifestyle choice that embodies the Florida dream. With NO CDD and LOW HOA, it stands out as one of the best values in the area. For those seeking a blend of modern living and natural beauty, Swan View is a compelling option to consider. Interested parties are encouraged to seize this opportunity for a private showing and experience firsthand the allure of this community.
Location
State FL
County Pasco
Community Swan View Twnhms
Zoning MPUD
Rooms
Other Rooms Inside Utility
Interior
Interior Features Ceiling Fans(s), Kitchen/Family Room Combo, PrimaryBedroom Upstairs, Walk-In Closet(s)
Heating Central
Cooling Central Air
Flooring Carpet, Ceramic Tile
Fireplace false
Appliance Dishwasher, Dryer, Microwave, Range, Refrigerator, Washer
Laundry Inside, Laundry Closet, Upper Level
Exterior
Exterior Feature Irrigation System, Other, Sidewalk, Sliding Doors
Pool In Ground
Community Features Community Mailbox, Deed Restrictions, Gated Community - No Guard, Pool, Sidewalks
Utilities Available Electricity Available, Electricity Connected, Sewer Available, Sewer Connected, Water Available, Water Connected
View Trees/Woods
Roof Type Shingle
Garage false
Private Pool No
Building
Lot Description Conservation Area
Story 2
Entry Level Two
Foundation Slab
Lot Size Range 0 to less than 1/4
Sewer Public Sewer
Water Public
Architectural Style Contemporary
Structure Type Block,Stucco,Wood Frame
New Construction false
Schools
Elementary Schools Bexley Elementary School
Middle Schools Charles S. Rushe Middle-Po
High Schools Sunlake High School-Po
Others
Pets Allowed Breed Restrictions, Cats OK, Dogs OK, Number Limit, Size Limit
HOA Fee Include Pool,Maintenance Grounds
Senior Community No
Pet Size Small (16-35 Lbs.)
Ownership Fee Simple
Monthly Total Fees $212
Acceptable Financing Cash, Conventional, FHA, VA Loan
Membership Fee Required Required
Listing Terms Cash, Conventional, FHA, VA Loan
Num of Pet 2
Special Listing Condition None

GET MORE INFORMATION




