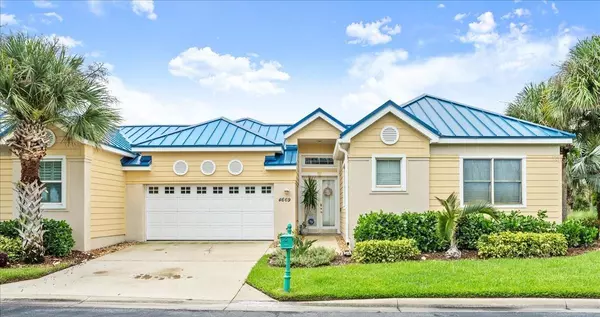4669 RIVERWALK VILLAGE CT #4669 Ponce Inlet, FL 32127

UPDATED:
12/14/2024 09:44 PM
Key Details
Property Type Condo
Sub Type Condominium
Listing Status Active
Purchase Type For Sale
Square Footage 2,151 sqft
Price per Sqft $278
Subdivision Riverwalk Courtyard Homes
MLS Listing ID V4938308
Bedrooms 3
Full Baths 2
Half Baths 1
HOA Fees $1,800/qua
HOA Y/N Yes
Originating Board Stellar MLS
Year Built 2002
Annual Tax Amount $4,102
Lot Size 2.230 Acres
Acres 2.23
Property Description
THE BEST AMENITIES include Golf course: A 9-hole, par-3 course, Marina and a Dock with access to Halifax and Atlantic, Clubhouse with a large pool and hot tub, fitness center, party room, restaurant and a bar. Separate beach club right on the ocean with swimming pool and hot tub, party room, kitchen, fitness area, steam room, sauna, locker room and restrooms. Four private, lighted tennis courts -Car wash area. Walkways to the river and a private fishing pier.
Convenient location near restaurants, shopping, entertainment and beaches.
Location
State FL
County Volusia
Community Riverwalk Courtyard Homes
Zoning RES
Interior
Interior Features Ceiling Fans(s), Open Floorplan, Primary Bedroom Main Floor
Heating Central, Electric
Cooling Central Air
Flooring Carpet, Ceramic Tile
Furnishings Unfurnished
Fireplace false
Appliance Dishwasher, Disposal, Microwave, Range, Refrigerator
Laundry Inside
Exterior
Exterior Feature Courtyard, Tennis Court(s)
Parking Features Driveway, Garage Door Opener
Garage Spaces 2.0
Pool In Ground
Community Features Clubhouse, Fitness Center, Gated Community - Guard, Golf Carts OK, Golf, Park, Pool, Restaurant, Tennis Courts
Utilities Available Cable Available, Cable Connected, Electricity Available, Electricity Connected, Public, Sewer Available, Sewer Connected, Water Available, Water Connected
Amenities Available Clubhouse, Fitness Center, Gated, Golf Course, Park, Pool, Recreation Facilities, Sauna, Security, Spa/Hot Tub, Tennis Court(s)
Water Access Yes
Water Access Desc Marina
Roof Type Metal
Porch Rear Porch
Attached Garage true
Garage true
Private Pool Yes
Building
Story 1
Entry Level One
Foundation Slab
Sewer Public Sewer
Water Public
Architectural Style Contemporary
Structure Type Block,Concrete
New Construction false
Schools
Elementary Schools R.J. Longstreet Elem
Middle Schools Silver Sands Middle
High Schools Spruce Creek High School
Others
Pets Allowed Cats OK, Dogs OK
HOA Fee Include Insurance,Maintenance Grounds,Sewer,Trash,Water
Senior Community No
Ownership Fee Simple
Monthly Total Fees $928
Acceptable Financing Cash, Conventional, FHA
Membership Fee Required Required
Listing Terms Cash, Conventional, FHA
Num of Pet 2
Special Listing Condition None

GET MORE INFORMATION




