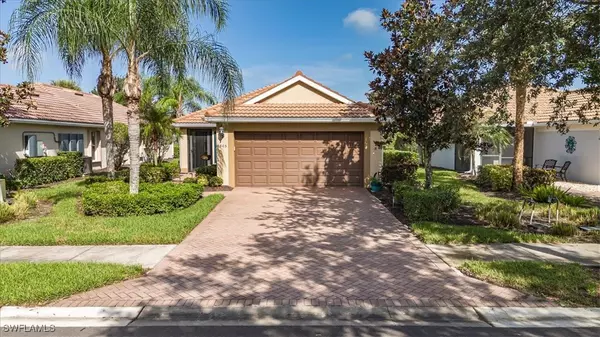5805 Declaration CT Ave Maria, FL 34142

UPDATED:
10/26/2024 11:00 PM
Key Details
Property Type Single Family Home
Sub Type Single Family Residence
Listing Status Active
Purchase Type For Sale
Square Footage 1,415 sqft
Price per Sqft $328
Subdivision Del Webb
MLS Listing ID 224067407
Style Ranch,One Story,See Remarks
Bedrooms 3
Full Baths 2
Construction Status Resale
HOA Fees $209/qua
HOA Y/N Yes
Year Built 2013
Annual Tax Amount $3,944
Tax Year 2023
Lot Size 6,534 Sqft
Acres 0.15
Lot Dimensions Appraiser
Property Description
Location
State FL
County Collier
Community Ave Maria
Area Na35 - Ave Maria Area
Rooms
Bedroom Description 3.0
Interior
Interior Features Dual Sinks, Living/ Dining Room, Pantry, Shower Only, Separate Shower, Cable T V, Walk- In Closet(s), High Speed Internet, Split Bedrooms
Heating Central, Electric
Cooling Central Air, Electric
Flooring Carpet, Tile
Furnishings Furnished
Fireplace No
Window Features Double Hung,Tinted Windows,Window Coverings
Appliance Dryer, Dishwasher, Electric Cooktop, Disposal, Ice Maker, Microwave, Refrigerator, RefrigeratorWithIce Maker, Self Cleaning Oven, Washer
Laundry Inside
Exterior
Exterior Feature Sprinkler/ Irrigation, Patio, Shutters Electric
Parking Features Attached, Driveway, Garage, Paved, Two Spaces, Garage Door Opener
Garage Spaces 2.0
Garage Description 2.0
Pool In Ground, Screen Enclosure, Salt Water, Community
Community Features Gated, Shopping, Street Lights
Utilities Available Cable Available, High Speed Internet Available, Underground Utilities
Amenities Available Bocce Court, Billiard Room, Clubhouse, Dog Park, Golf Course, Hobby Room, Library, Pickleball, Park, Private Membership, Pool, Restaurant, Sauna, Spa/Hot Tub, Sidewalks, Tennis Court(s), Trail(s)
Waterfront Description None
View Y/N Yes
Water Access Desc Public
View Golf Course, Pond
Roof Type Tile
Porch Lanai, Patio, Porch, Screened
Garage Yes
Private Pool Yes
Building
Lot Description Rectangular Lot, Pond on Lot, Sprinklers Automatic
Faces East
Story 1
Sewer Public Sewer
Water Public
Architectural Style Ranch, One Story, See Remarks
Unit Floor 1
Structure Type Block,Concrete,Stucco
Construction Status Resale
Schools
Elementary Schools Estates Elem School
Middle Schools Corkscrew Middle School
High Schools Palmetto Ridge High School
Others
Pets Allowed Yes
HOA Fee Include Association Management,Cable TV,Golf,Internet,Maintenance Grounds,Recreation Facilities,Road Maintenance,Street Lights,Security
Senior Community Yes
Tax ID 22687000621
Ownership Single Family
Security Features Security Gate,Gated Community,Smoke Detector(s)
Acceptable Financing All Financing Considered, Cash
Listing Terms All Financing Considered, Cash
Pets Allowed Yes
GET MORE INFORMATION




