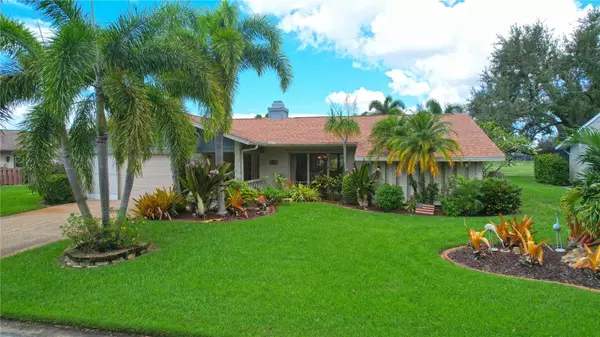915 S DORAL LN Venice, FL 34293

OPEN HOUSE
Sun Dec 22, 1:00pm - 4:00pm
UPDATED:
12/13/2024 10:36 PM
Key Details
Property Type Single Family Home
Sub Type Single Family Residence
Listing Status Active
Purchase Type For Sale
Square Footage 1,797 sqft
Price per Sqft $300
Subdivision Jacaranda Country Club West Village
MLS Listing ID A4629019
Bedrooms 3
Full Baths 2
HOA Fees $500/ann
HOA Y/N Yes
Originating Board Stellar MLS
Year Built 1983
Annual Tax Amount $2,948
Lot Size 0.270 Acres
Acres 0.27
Property Description
Step into a world of elegance and comfort with this stunning 3-bedroom, 2-bath pool home, perfectly positioned with breathtaking golf course and creek views. Located in Jacaranda West Country Club. This home is a true sanctuary that combines timeless design with a fireplace in the Great Room and with modern convenience including the newly installed "View" pool cage which frames uninterrupted vistas from your sparkling pool, while the private dock by the creek provides a peaceful retreat. Your own backyard garden bursts with fresh fruit trees, adding a delightful touch to this exceptional property. Inside, the spacious eat-in kitchen overlooks the pool and lush greens, while the oversized great room offers panoramic views, perfect for entertaining. A hidden "secret" storage room adds practicality and charm.
Every detail has been thoughtfully updated, including a new roof and water heater (2022), an AC system (2019), and a garbage disposal (2021). Additional features includes a newer pool cleaner, hurricane shutters throughout, and a fully re-piped plumbing system, ensuring this home is move-in ready and worry-free.
Located just minutes from pristine beaches, world-class medical facilities, fine dining, and premier shopping, this home truly offers the best of Florida living. Explore this stunning property from every angle with the interactive 3D virtual tour—click the link to begin your journey!
Location
State FL
County Sarasota
Community Jacaranda Country Club West Village
Zoning RSF2
Interior
Interior Features Ceiling Fans(s), Eat-in Kitchen, Primary Bedroom Main Floor, Walk-In Closet(s), Window Treatments
Heating Electric
Cooling Central Air
Flooring Carpet, Ceramic Tile, Laminate
Furnishings Unfurnished
Fireplace true
Appliance Dishwasher, Disposal, Dryer, Electric Water Heater, Microwave, Refrigerator, Washer
Laundry Electric Dryer Hookup, Laundry Room
Exterior
Exterior Feature Private Mailbox, Sliding Doors, Storage
Garage Spaces 2.0
Pool Gunite, Screen Enclosure
Utilities Available Cable Connected, Electricity Connected, Sewer Connected, Sprinkler Well
View Y/N Yes
Roof Type Shingle
Attached Garage true
Garage true
Private Pool Yes
Building
Story 1
Entry Level One
Foundation Slab
Lot Size Range 1/4 to less than 1/2
Sewer Public Sewer
Water Public
Structure Type Stucco
New Construction false
Others
Pets Allowed Yes
Senior Community No
Ownership Fee Simple
Monthly Total Fees $41
Membership Fee Required Required
Special Listing Condition None

GET MORE INFORMATION




