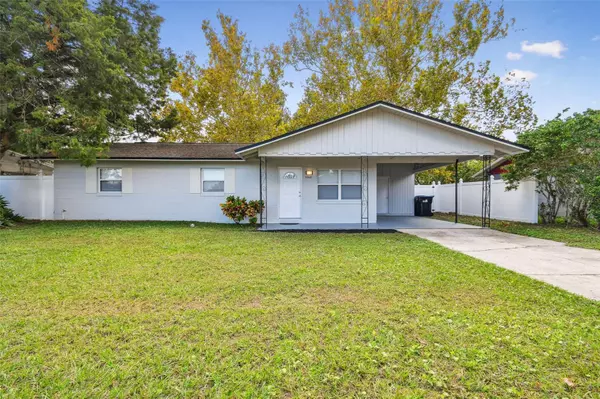10828 GENEVIEVE ST Orlando, FL 32825
UPDATED:
01/09/2025 08:16 PM
Key Details
Property Type Single Family Home
Sub Type Single Family Residence
Listing Status Active
Purchase Type For Sale
Square Footage 943 sqft
Price per Sqft $344
Subdivision Park Manor Estates
MLS Listing ID O6257176
Bedrooms 3
Full Baths 2
HOA Y/N No
Originating Board Stellar MLS
Year Built 1960
Annual Tax Amount $3,237
Lot Size 6,969 Sqft
Acres 0.16
Property Description
The open-concept living and dining area showcases a custom recessed TV wall and modern recessed lighting for a sleek, contemporary look. Durable tile flooring throughout makes for easy maintenance. The renovated kitchen shines with new white soft-close cabinets featuring elegant under-cabinet lighting, sleek countertops, and a vented over-the-range microwave. Smart home features include a Nest thermostat and Schlage smart lock for convenience and security. Modern conveniences include CAT5 internet wiring in every room, convenient electrical outlets, and a security camera system. Sound-dampening insulation and modern baseboards and trim work throughout add refined finishing touches. The updated guest bathroom impresses with its gorgeous, unique styling, featuring an imported Italian glass vanity. Storage solutions abound with two convenient storage sheds in the spacious backyard, which is fully enclosed by an attractive white vinyl fence – perfect for entertaining or family activities. Enjoy the prime location at the front of the neighborhood, with a small park within walking distance and two large parks nearby. Close to UCF and just 5 minutes from Waterford Lakes' extensive shopping and dining options, plus easy access to major highways for commuting. Don't miss this turnkey opportunity – schedule your viewing today!
Location
State FL
County Orange
Community Park Manor Estates
Zoning R-1
Interior
Interior Features Ceiling Fans(s), Living Room/Dining Room Combo, Thermostat
Heating Central
Cooling Central Air
Flooring Ceramic Tile
Fireplace false
Appliance Dishwasher, Microwave, Range, Range Hood, Refrigerator
Laundry Outside
Exterior
Exterior Feature Sliding Doors, Storage
Utilities Available Cable Connected, Electricity Connected, Sewer Connected, Water Connected
Roof Type Shingle
Garage false
Private Pool No
Building
Lot Description Landscaped, Paved
Story 1
Entry Level One
Foundation Slab
Lot Size Range 0 to less than 1/4
Sewer Public Sewer
Water Public
Structure Type Stucco
New Construction false
Others
Senior Community No
Ownership Fee Simple
Acceptable Financing Cash, Conventional, FHA, VA Loan
Listing Terms Cash, Conventional, FHA, VA Loan
Special Listing Condition None




