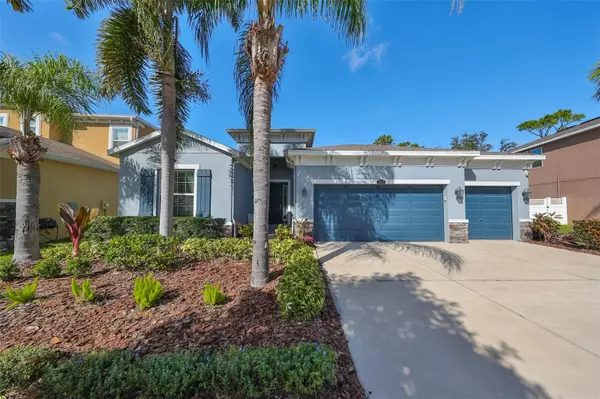10401 RIVERDALE RISE DR Riverview, FL 33578

UPDATED:
12/12/2024 11:40 PM
Key Details
Property Type Single Family Home
Sub Type Single Family Residence
Listing Status Active
Purchase Type For Sale
Square Footage 2,596 sqft
Price per Sqft $184
Subdivision Park Creek Ph 1A
MLS Listing ID TB8321424
Bedrooms 4
Full Baths 3
HOA Fees $245/qua
HOA Y/N Yes
Originating Board Stellar MLS
Year Built 2015
Annual Tax Amount $8,066
Lot Size 7,840 Sqft
Acres 0.18
Lot Dimensions 64.45x120
Property Description
Tucked away at the rear of the home for ultimate privacy, the large primary bedroom features two walk-in closets and an ensuite bathroom complete with a garden tub, separate oversized shower, and dual vanities. One of the standout features of this home is the oversized screened lanai and half bathroom, with no rear neighbors, allowing you to enjoy a serene, private backyard with tranquil views of the wooded conservation area. Park Creek residents enjoy access to fantastic community amenities, including a pool, clubhouse, and playground. HOA fees also cover UltraWiFi Internet and cable. Tons of restaurants, shopping and hospitals nearby, located approximately 9 miles west, you'll find the Apollo Beach Nature Preserve, a public boat ramp, marina, waterfront restaurants, and more. With easy access to major thoroughfares, including US 301, I-75, I-4, I-275, US 41, the Selmon Expressway, MacDill AFB, Downtown Tampa, Tampa International Airport, sporting complexes, and Florida’s pristine beaches, this home offers unparalleled convenience. Call today!
Location
State FL
County Hillsborough
Community Park Creek Ph 1A
Zoning PD
Rooms
Other Rooms Den/Library/Office
Interior
Interior Features Ceiling Fans(s), High Ceilings, Open Floorplan, Stone Counters, Walk-In Closet(s)
Heating Central
Cooling Central Air
Flooring Carpet, Ceramic Tile
Furnishings Unfurnished
Fireplace false
Appliance Dishwasher, Microwave, Range, Water Softener
Laundry Inside, Laundry Room
Exterior
Exterior Feature Irrigation System, Private Mailbox, Sidewalk, Sliding Doors
Parking Features Garage Door Opener
Garage Spaces 3.0
Community Features Association Recreation - Owned, Clubhouse, Deed Restrictions, Playground, Pool, Sidewalks
Utilities Available BB/HS Internet Available, Cable Available, Electricity Connected, Sewer Connected, Water Connected
View Trees/Woods
Roof Type Shingle
Porch Rear Porch, Screened
Attached Garage true
Garage true
Private Pool No
Building
Lot Description Conservation Area, Landscaped, Sidewalk, Paved
Entry Level One
Foundation Slab
Lot Size Range 0 to less than 1/4
Builder Name DR HORTON
Sewer Public Sewer
Water Public
Architectural Style Contemporary
Structure Type Block,Stucco
New Construction false
Schools
Elementary Schools Sessums-Hb
Middle Schools Rodgers-Hb
High Schools Spoto High-Hb
Others
Pets Allowed Yes
HOA Fee Include Cable TV,Pool,Internet
Senior Community No
Ownership Fee Simple
Monthly Total Fees $81
Acceptable Financing Cash, Conventional, FHA, VA Loan
Membership Fee Required Required
Listing Terms Cash, Conventional, FHA, VA Loan
Special Listing Condition None

GET MORE INFORMATION




