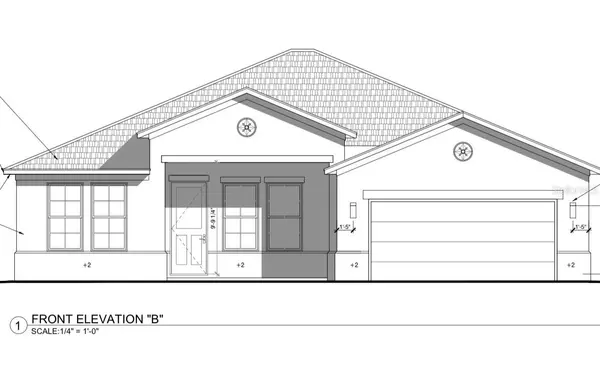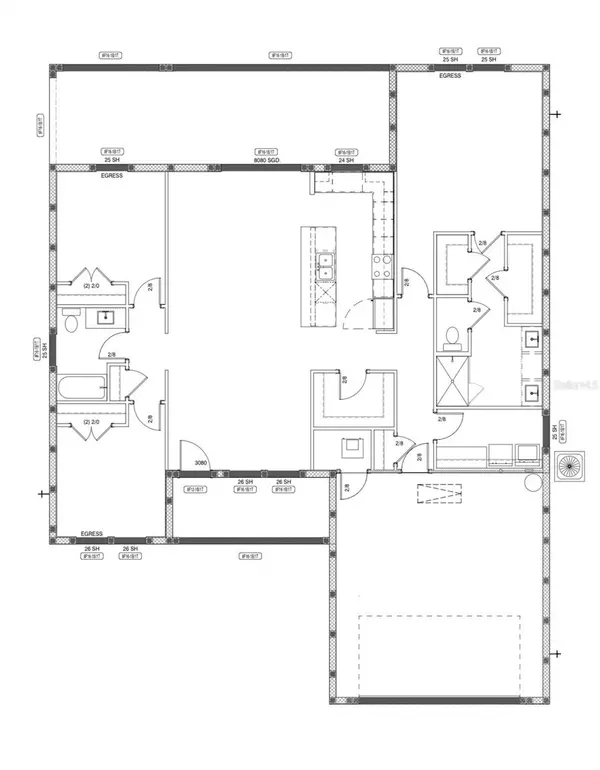4195 N PINK POPPY DR Beverly Hills, FL 34465

UPDATED:
12/02/2024 03:48 PM
Key Details
Property Type Single Family Home
Sub Type Single Family Residence
Listing Status Active
Purchase Type For Sale
Square Footage 1,800 sqft
Price per Sqft $227
Subdivision Pine Ridge
MLS Listing ID W7870407
Bedrooms 3
Full Baths 2
HOA Fees $8/mo
HOA Y/N No
Originating Board Stellar MLS
Annual Tax Amount $432
Lot Size 1.000 Acres
Acres 1.0
Lot Dimensions 125x350
Property Description
The split pan is well thought out and affords privacy and tranquility. The owner's suite and en-suite both offer a peaceful getaway. The laundry room is conveniently located and features a spacious area with excellent light filtration through a large window. The home encompasses Spire Homes quality throughout, including 8-foot doors, 5 1/4' baseboards, low-E windows, and lifetime warranty luxury vinyl plank floors. You will love relaxing and enjoying the wooded view from your spacious 22'x10' covered lanai.
Don't miss out on this unique and very affordable opportunity to own this beautiful home on wooded acreage in the sought-after premier equestrian community of Pine Ridge! All this and more with only a $96.00 per year HOA fee!
Location
State FL
County Citrus
Community Pine Ridge
Zoning RUR
Rooms
Other Rooms Great Room, Inside Utility
Interior
Interior Features Crown Molding, High Ceilings, Open Floorplan, Primary Bedroom Main Floor, Solid Surface Counters, Solid Wood Cabinets, Thermostat, Walk-In Closet(s)
Heating Central, Electric
Cooling Central Air, Humidity Control
Flooring Carpet, Vinyl
Fireplace false
Appliance Cooktop, Dishwasher, Disposal, Electric Water Heater, Microwave
Laundry Inside, Laundry Room
Exterior
Exterior Feature Irrigation System, Private Mailbox, Sprinkler Metered
Parking Features Driveway, Garage Door Opener, Ground Level, Off Street
Garage Spaces 3.0
Community Features Clubhouse, Deed Restrictions, Dog Park, Stable(s), Park, Playground, Tennis Courts
Utilities Available Cable Available, Electricity Connected, Other, Sprinkler Meter, Water Connected
Amenities Available Horse Stables, Park, Pickleball Court(s), Recreation Facilities, Shuffleboard Court, Tennis Court(s)
View Trees/Woods
Roof Type Shingle
Porch Covered, Front Porch, Rear Porch
Attached Garage true
Garage true
Private Pool No
Building
Lot Description Landscaped, Paved
Story 1
Entry Level One
Foundation Slab
Lot Size Range 1 to less than 2
Builder Name GTG Spire Homes, LLC
Sewer Septic Tank
Water Public
Architectural Style Contemporary
Structure Type Block,Stucco
New Construction true
Schools
Elementary Schools Central Ridge Elementary School
Middle Schools Citrus Springs Middle School
High Schools Lecanto High School
Others
Pets Allowed Cats OK, Dogs OK
HOA Fee Include Common Area Taxes,Recreational Facilities
Senior Community No
Ownership Fee Simple
Monthly Total Fees $8
Acceptable Financing Cash, Conventional, VA Loan
Horse Property Other
Membership Fee Required Required
Listing Terms Cash, Conventional, VA Loan
Special Listing Condition None

GET MORE INFORMATION




