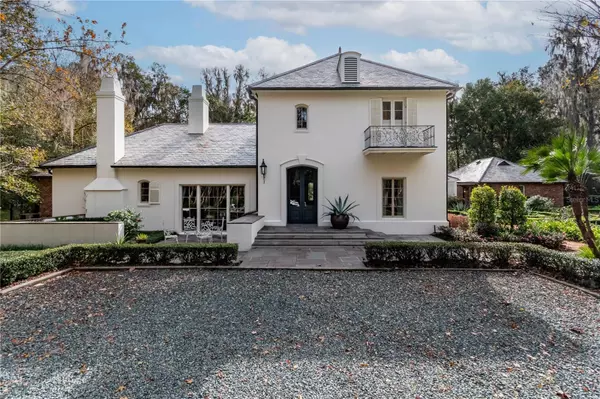1150 SW 43RD PL Ocala, FL 34471

UPDATED:
12/05/2024 11:25 PM
Key Details
Property Type Single Family Home
Sub Type Single Family Residence
Listing Status Active
Purchase Type For Sale
Square Footage 4,800 sqft
Price per Sqft $375
Subdivision Polo Lane
MLS Listing ID OM690058
Bedrooms 4
Full Baths 3
HOA Fees $1,550/ann
HOA Y/N Yes
Originating Board Stellar MLS
Year Built 1994
Annual Tax Amount $12,236
Lot Size 3.730 Acres
Acres 3.73
Property Description
Enjoy cooking and entertaining in the custom kitchen which features a gas range and copper ventilation hood. The kitchen is open to the family room. The guest bedroom and bath are conveniently located near the kitchen, family room and laundry. The living and dining rooms are accessed via the foyer or back gallery for easy traffic flow while entertaining. The living room features a gas fireplace and floor to ceiling paned windows from which to view the front and back patios and pool. The den features a wood burning fireplace and is accessed through pocket doors from the owners' suite. The spacious owners' suite features more beautiful and serene view of the private back yard and an ensuite marble and granite bath with dual vanities and walk-in closets. Relax on the cool porches, sunny pool and deck. If you appreciate quality, welcome home!
Location
State FL
County Marion
Community Polo Lane
Zoning A1
Rooms
Other Rooms Attic, Den/Library/Office, Family Room, Formal Dining Room Separate, Formal Living Room Separate, Inside Utility, Interior In-Law Suite w/No Private Entry
Interior
Interior Features Accessibility Features, Attic Ventilator, Built-in Features, Ceiling Fans(s), Crown Molding, Eat-in Kitchen, High Ceilings, Kitchen/Family Room Combo, Primary Bedroom Main Floor, Solid Surface Counters, Solid Wood Cabinets, Stone Counters, Thermostat, Vaulted Ceiling(s), Walk-In Closet(s), Wet Bar, Window Treatments
Heating Electric, Heat Pump, Space Heater, Zoned
Cooling Central Air, Zoned
Flooring Brick, Carpet, Marble, Tile, Reclaimed Wood
Furnishings Unfurnished
Fireplace true
Appliance Built-In Oven, Convection Oven, Cooktop, Dishwasher, Disposal, Dryer, Electric Water Heater, Exhaust Fan, Freezer, Ice Maker, Indoor Grill, Microwave, Range, Range Hood, Refrigerator, Washer, Water Softener
Laundry Corridor Access, Electric Dryer Hookup, Inside, Laundry Room, Washer Hookup
Exterior
Exterior Feature Awning(s), Balcony, Courtyard, French Doors, Garden, Irrigation System, Lighting, Outdoor Shower, Private Mailbox, Rain Gutters, Sprinkler Metered, Storage
Parking Features Driveway, Garage Door Opener, Garage Faces Side, Workshop in Garage
Garage Spaces 2.0
Fence Board
Pool Auto Cleaner, Chlorine Free, Deck, Gunite, In Ground, Lighting, Salt Water, Self Cleaning
Utilities Available BB/HS Internet Available, Cable Available, Cable Connected, Electricity Connected, Phone Available, Propane, Underground Utilities, Water Connected
View Garden, Pool, Trees/Woods
Roof Type Slate
Porch Covered, Deck, Front Porch, Rear Porch
Attached Garage false
Garage true
Private Pool Yes
Building
Lot Description Cleared, Cul-De-Sac, Landscaped, Level, Oversized Lot, Private, Paved, Zoned for Horses
Entry Level Two
Foundation Slab
Lot Size Range 2 to less than 5
Sewer Septic Tank
Water Private, Well
Architectural Style Custom, French Provincial, Traditional
Structure Type Brick,Stucco,Wood Siding
New Construction false
Schools
Elementary Schools Shady Hill Elementary School
Middle Schools Liberty Middle School
High Schools West Port High School
Others
Pets Allowed Yes
Senior Community No
Ownership Fee Simple
Monthly Total Fees $129
Acceptable Financing Cash, Conventional, FHA, VA Loan
Membership Fee Required Required
Listing Terms Cash, Conventional, FHA, VA Loan
Num of Pet 2
Special Listing Condition None

GET MORE INFORMATION




