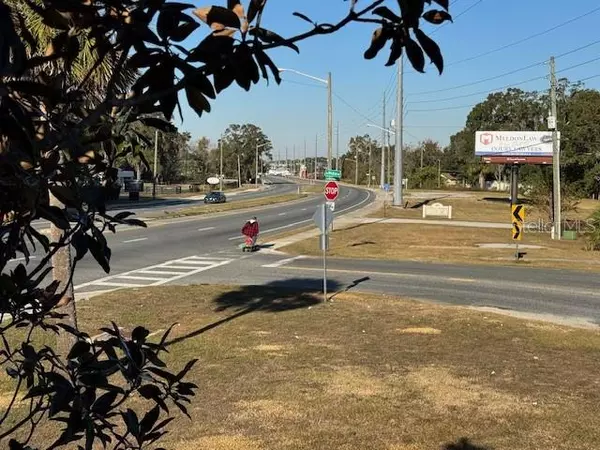3087 NW BLITCHTON RD Ocala, FL 34475
UPDATED:
12/09/2024 06:20 PM
Key Details
Property Type Commercial
Sub Type Business
Listing Status Active
Purchase Type For Sale
Square Footage 2,182 sqft
Price per Sqft $176
Subdivision Clark Jack N1/2 Ne1/4 Se1/4 Ne1/4
MLS Listing ID OM690679
HOA Y/N No
Originating Board Stellar MLS
Year Built 1950
Annual Tax Amount $3,717
Lot Size 0.490 Acres
Acres 0.49
Property Description
Ocala's growing economy, driven by industries such as equestrian, manufacturing, healthcare, and logistics, supports a strong demand for this B-5 commercial building & the potential to generate consistent rental income from businesses looking for B-5 in this prime location is high. Use should be confirmed with the City of Ocala Planning & Zoning Dept, however following is a list of uses B-5 is intended for: primarily for retail sales, wholesale trade and warehouse storage. Outdoor sales with some B-5 uses are permitted. Outdoor storage is a permitted accessory use. Permitted uses also include auto supply stores, bakeries, building material sales, department stores, furniture stores, garden/nursery sales, hardware stores, mobile/manufactured home sales, specialty retail stores, automobile rentals/sales (new/used), RV sales, truck rentals/sales, equipment rental/leasing, general business services, pest control service, alcoholic beverage establishments, drive-in/drive-through restaurants, fast food restaurants, enclosed restaurants, art/antique gallery, computer maintenance/repair, financial institutions, print shops, professional and business offices, funeral homes/crematories, hairstyling shops, auto repair (minor), auto detailing, repair garages, service stations, dance/art/music studios, physical fitness facilities, indoor recreation facilities, post offices, medical/dental offices, veterinarian offices, recycling centers, wholesale/distribution centers.
OWNER/AGENTS
Location
State FL
County Marion
Community Clark Jack N1/2 Ne1/4 Se1/4 Ne1/4
Zoning B5
Interior
Heating Electric
Cooling Central Air
Flooring Carpet, Concrete, Hardwood
Appliance Microwave, Refrigerator
Exterior
Parking Features Parking Spaces - 1 to 5
Utilities Available Electricity Available, Phone Available, Public
Roof Type Shingle
Building
Lot Description Corner Lot, City Limits, Paved
Story 1
Foundation Slab
Lot Size Range 1/4 to less than 1/2
Sewer Public Sewer
Water Public
Structure Type Stucco,Wood Frame
New Construction false
Others
Ownership Corporation
Acceptable Financing Cash
Listing Terms Cash
Special Listing Condition None




