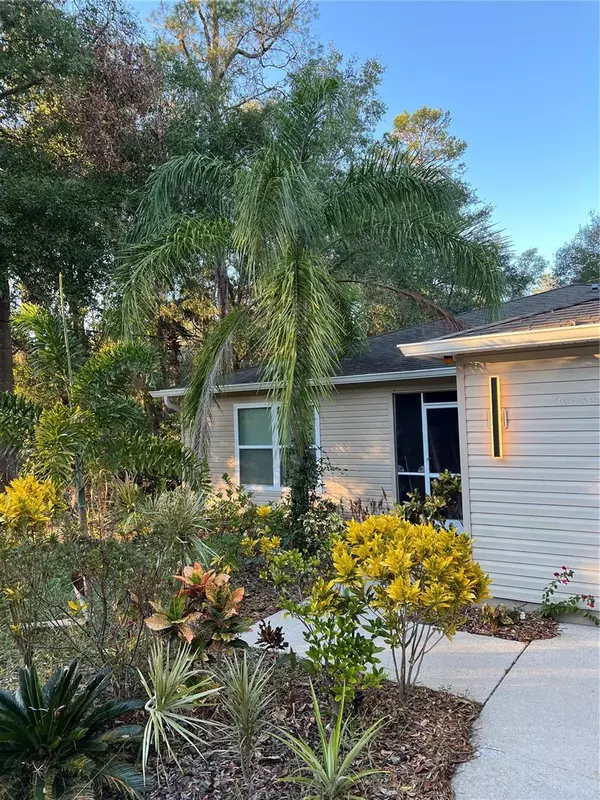9641 FULTON AVE Hudson, FL 34667

UPDATED:
12/10/2024 03:52 PM
Key Details
Property Type Single Family Home
Sub Type Single Family Residence
Listing Status Active
Purchase Type For Sale
Square Footage 1,713 sqft
Price per Sqft $356
Subdivision Gulf Coast Acres
MLS Listing ID A4631789
Bedrooms 3
Full Baths 3
HOA Y/N No
Originating Board Stellar MLS
Year Built 2005
Annual Tax Amount $3,804
Lot Size 2.500 Acres
Acres 2.5
Property Description
Your updated home features 3 bedrooms and 2 bathrooms, quartz and granite countertops, customary bathroom also has a spa tub. cabinetry, new flooring, gas fireplace in living room and completely remodeled bathrooms. Primary bedroom and second bedroom both have walk- in closets. Primary bathroom has walk- in shower with numerous jets and a spa tub. The Additional perks include an electrical hookup for RV, a new septic system, a water conditioning system with an iron filter, a fenced-in yard and many other extras. Further into the back yard, you will find a custom-built building large enough to store chickens and plenty of space for your favorite livestock. This home and property are an absolute MUST SEE!!! This home is located in a NON flood zone and has NO HOA.
Location
State FL
County Pasco
Community Gulf Coast Acres
Zoning AR
Interior
Interior Features Cathedral Ceiling(s), Open Floorplan, Primary Bedroom Main Floor, Solid Surface Counters, Thermostat
Heating Electric, Propane
Cooling Central Air, Mini-Split Unit(s)
Flooring Tile, Wood
Fireplaces Type Gas, Living Room
Fireplace true
Appliance Bar Fridge, Dishwasher, Disposal, Dryer, Electric Water Heater, Ice Maker, Microwave, Range, Range Hood, Refrigerator, Touchless Faucet, Washer, Water Filtration System, Water Softener, Wine Refrigerator
Laundry Inside
Exterior
Exterior Feature Irrigation System, Lighting, Outdoor Grill, Outdoor Kitchen, Private Mailbox, Rain Gutters, Sliding Doors, Storage
Pool Deck, Gunite, Heated, In Ground, Lighting, Other, Outside Bath Access, Pool Sweep, Salt Water, Screen Enclosure, Tile
Utilities Available Electricity Connected, Propane
Roof Type Shingle
Garage false
Private Pool Yes
Building
Entry Level One
Foundation Slab
Lot Size Range 2 to less than 5
Sewer Septic Tank
Water Well
Structure Type Vinyl Siding,Wood Frame
New Construction false
Others
Pets Allowed Yes
Senior Community No
Ownership Fee Simple
Acceptable Financing Cash, Conventional, FHA, VA Loan
Listing Terms Cash, Conventional, FHA, VA Loan
Special Listing Condition None

GET MORE INFORMATION




