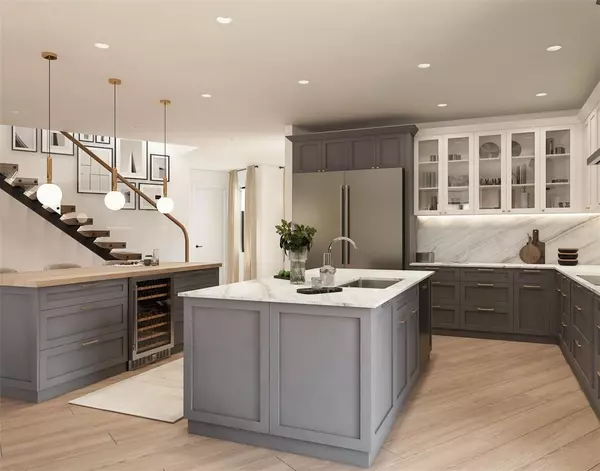7176 S SHORE DR South Pasadena, FL 33707

UPDATED:
12/13/2024 03:49 PM
Key Details
Property Type Single Family Home
Sub Type Single Family Residence
Listing Status Active
Purchase Type For Sale
Square Footage 4,434 sqft
Price per Sqft $788
Subdivision Pasadena Isle
MLS Listing ID TB8318952
Bedrooms 5
Full Baths 5
Half Baths 2
HOA Y/N No
Originating Board Stellar MLS
Year Built 2024
Annual Tax Amount $9,173
Lot Size 0.330 Acres
Acres 0.33
Lot Dimensions 77x132
Property Description
Wake up to the gentle sound of waves, spend afternoons enjoying water sports, and savor beach days that stretch into warm, golden sunsets. The expansive open-concept layout is perfect for both relaxation and entertaining, featuring 80 feet of floor-to-ceiling glass windows and doors that frame breathtaking views of the sparkling pool and serene waterway, creating a seamless connection between indoor and outdoor spaces. The 40-foot-long covered lanai invites you to enjoy alfresco dining and sunset views year-round.
For those who love their water sports, the 4-tandem car garage provides ample space not only for vehicles but also for storing your beach gear, or even creating a workshop for your hobbies. The large dock, equipped with electricity and water, is ideal for keeping your boat, with some of the best fishing spots right at your doorstep.
Located just a 20-minute drive from downtown St. Pete, you’ll have easy access to decadent restaurants, shopping, and Vinoy Park, including the iconic St. Pete Pier. Designed with both luxury and functionality in mind, this home includes a state-of-the-art elevator, ensuring easy access to all levels and catering to your family’s evolving needs.
This Pasadena Isle gem is more than just a home; it’s a sanctuary where every day feels like a retreat.
Location
State FL
County Pinellas
Community Pasadena Isle
Rooms
Other Rooms Inside Utility, Media Room, Storage Rooms
Interior
Interior Features Built-in Features, Ceiling Fans(s), Eat-in Kitchen, Elevator, High Ceilings, Kitchen/Family Room Combo, Living Room/Dining Room Combo, Open Floorplan, Primary Bedroom Main Floor, Solid Surface Counters, Solid Wood Cabinets, Split Bedroom, Stone Counters, Thermostat, Walk-In Closet(s), Window Treatments
Heating Central, Electric
Cooling Central Air, Zoned
Flooring Ceramic Tile, Hardwood
Fireplace true
Appliance Built-In Oven, Convection Oven, Cooktop, Dishwasher, Disposal, Exhaust Fan, Microwave, Range Hood, Refrigerator, Tankless Water Heater, Wine Refrigerator
Laundry Laundry Room
Exterior
Exterior Feature Balcony, Irrigation System, Lighting, Private Mailbox, Rain Gutters, Sidewalk, Sliding Doors, Sprinkler Metered
Garage Spaces 4.0
Pool Chlorine Free, Gunite, Heated, In Ground, Lighting, Salt Water
Utilities Available Cable Connected, Electricity Connected, Sewer Connected, Street Lights, Water Connected
Waterfront Description Bay/Harbor,Canal - Saltwater,Gulf/Ocean,Gulf/Ocean to Bay,Intracoastal Waterway
View Y/N Yes
Water Access Yes
Water Access Desc Bay/Harbor,Canal - Saltwater,Gulf/Ocean,Gulf/Ocean to Bay,Intracoastal Waterway
Roof Type Membrane
Attached Garage true
Garage true
Private Pool Yes
Building
Entry Level Three Or More
Foundation Slab
Lot Size Range 1/4 to less than 1/2
Builder Name Kelner Homes
Sewer Public Sewer
Water Public
Structure Type Block
New Construction true
Others
Senior Community No
Ownership Fee Simple
Special Listing Condition None

GET MORE INFORMATION




