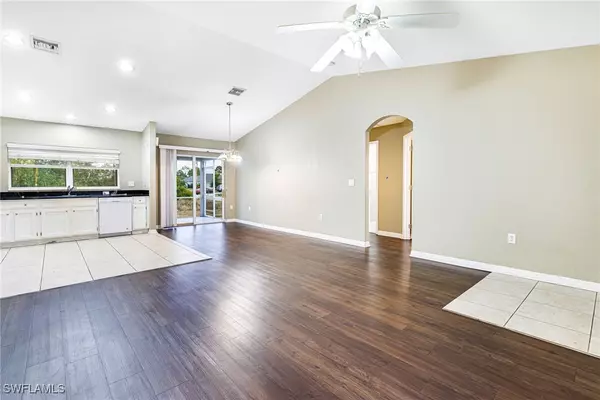1509 Sara AVE S Lehigh Acres, FL 33976

UPDATED:
12/13/2024 04:05 AM
Key Details
Property Type Single Family Home
Sub Type Single Family Residence
Listing Status Active
Purchase Type For Sale
Square Footage 1,353 sqft
Price per Sqft $206
Subdivision Lehigh Acres
MLS Listing ID 224101098
Style Ranch,One Story
Bedrooms 3
Full Baths 2
Construction Status Resale
HOA Y/N No
Year Built 2007
Annual Tax Amount $3,265
Tax Year 2023
Lot Size 0.260 Acres
Acres 0.26
Lot Dimensions Appraiser
Property Description
A large covered front lanai welcomes you as you step into a light-filled great room layout, perfect for entertaining or relaxing. Beautiful plank flooring flows throughout, complemented by tile in the kitchen and baths.
The kitchen features white shaker-style cabinets, granite countertops, and wide double sliders leading to a generous under-truss screened-in lanai.
The primary suite boasts a large walk-in closet, double vanities, and a walk-in shower in the bathroom.
A large inside laundry room adds convenience and functionality.
Situated on an over-sized corner lot (no flood zone), this property offers plenty of outdoor space for your enjoyment. This home is situated in a prime location, less than 13 miles from Southwest Florida International Airport and only 6 miles from JetBlue Park, the spring training ground for the Boston Red Sox. The area is well-served with schools, shopping centers, and dining options nearby. Take a look!
Location
State FL
County Lee
Community Lehigh Acres
Area La04 - Southwest Lehigh Acres
Rooms
Bedroom Description 3.0
Interior
Interior Features Dual Sinks, Family/ Dining Room, Living/ Dining Room, Main Level Primary, Split Bedrooms, Shower Only, Separate Shower
Heating Central, Electric
Cooling Central Air, Ceiling Fan(s), Electric
Flooring Tile, Vinyl
Furnishings Unfurnished
Fireplace No
Window Features Single Hung
Appliance Dishwasher, Freezer, Microwave, Range, Refrigerator
Laundry Washer Hookup, Dryer Hookup, Inside, Laundry Tub
Exterior
Exterior Feature None, Room For Pool
Parking Features Attached, Garage
Garage Spaces 2.0
Garage Description 2.0
Community Features Non- Gated
Utilities Available Cable Not Available
Amenities Available None
Waterfront Description None
Water Access Desc Well
View Landscaped
Roof Type Shingle
Porch Lanai, Porch, Screened
Garage Yes
Private Pool No
Building
Lot Description Rectangular Lot
Faces West
Story 1
Sewer Septic Tank
Water Well
Architectural Style Ranch, One Story
Unit Floor 1
Structure Type Block,Concrete,Stucco
Construction Status Resale
Others
Pets Allowed Yes
HOA Fee Include None
Senior Community No
Tax ID 02-45-26-05-00040.0010
Ownership Single Family
Acceptable Financing All Financing Considered, Cash
Listing Terms All Financing Considered, Cash
Pets Allowed Yes
GET MORE INFORMATION




