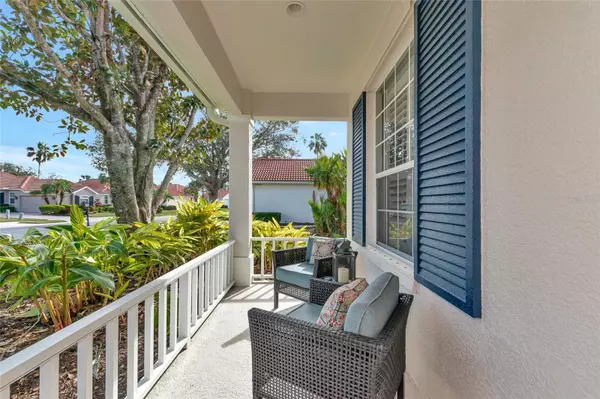734 FOGGY MORN LN Bradenton, FL 34212

OPEN HOUSE
Sat Dec 21, 1:00pm - 3:00pm
UPDATED:
12/20/2024 03:52 PM
Key Details
Property Type Single Family Home
Sub Type Single Family Residence
Listing Status Active
Purchase Type For Sale
Square Footage 1,775 sqft
Price per Sqft $348
Subdivision Waterlefe Golf & River Club
MLS Listing ID A4632578
Bedrooms 2
Full Baths 2
HOA Fees $882/qua
HOA Y/N Yes
Originating Board Stellar MLS
Year Built 2001
Annual Tax Amount $7,007
Lot Size 8,276 Sqft
Acres 0.19
Property Description
Inside, the thoughtfully designed interior offers a perfect balance of style and functionality. Upgrades throughout the home include plantation shutters, custom blinds, upgraded indoor and outdoor fans, and recessed lighting. The open-concept great room with expansive entertainment area and 48-bottle wine refrigerator seamlessly flows into a gourmet kitchen featuring granite countertops, upgraded stainless steel appliances, and rich wood cabinetry. Double French doors lead to the versatile den, complete with a built-in queen Murphy bed system and desk, making it ideal for guests and a home office. The spacious primary suite provides a peaceful retreat with a custom Closet Works walk-in closet and an updated en-suite bath with sleek new countertops, large soaking tub, and a modernized frameless shower enclosure. The oversized two car garage with custom cabinetry offers many options for storage. Spend evenings relaxing on the lanai by the saltwater pool, overlooking the pond, and watching the spectacular sunset.
Location
State FL
County Manatee
Community Waterlefe Golf & River Club
Zoning A1/CH
Rooms
Other Rooms Great Room, Inside Utility
Interior
Interior Features Ceiling Fans(s), Open Floorplan, Solid Surface Counters, Solid Wood Cabinets, Walk-In Closet(s), Window Treatments
Heating Central, Gas
Cooling Central Air
Flooring Ceramic Tile, Wood
Fireplace false
Appliance Dishwasher, Disposal, Dryer, Microwave, Range, Refrigerator, Washer
Laundry Laundry Room
Exterior
Exterior Feature Irrigation System, Rain Gutters, Sidewalk, Sliding Doors
Garage Spaces 2.0
Pool Gunite, In Ground
Community Features Clubhouse, Deed Restrictions, Fitness Center, Gated Community - Guard, Golf Carts OK, Golf, Park, Playground, Restaurant, Sidewalks
Utilities Available Cable Connected, Electricity Connected, Natural Gas Connected, Sewer Connected, Underground Utilities, Water Connected
Amenities Available Cable TV, Clubhouse, Fitness Center, Gated, Golf Course, Park, Playground, Pool, Recreation Facilities, Security
Waterfront Description Lake
View Y/N Yes
Water Access Yes
Water Access Desc Lake,River
View Water
Roof Type Tile
Porch Covered, Front Porch, Screened
Attached Garage true
Garage true
Private Pool Yes
Building
Lot Description Sidewalk
Entry Level One
Foundation Slab
Lot Size Range 0 to less than 1/4
Builder Name WCI
Sewer Public Sewer
Water Public
Architectural Style Ranch
Structure Type Block,Stucco
New Construction false
Schools
Elementary Schools Frances Wakeland Elementary
Middle Schools Carlos E. Haile Middle
High Schools Parrish Community High
Others
Pets Allowed Yes
HOA Fee Include Guard - 24 Hour,Cable TV,Pool,Internet,Maintenance Grounds,Management,Recreational Facilities,Security
Senior Community No
Pet Size Large (61-100 Lbs.)
Ownership Fee Simple
Monthly Total Fees $294
Acceptable Financing Cash, Conventional, FHA, VA Loan
Membership Fee Required Required
Listing Terms Cash, Conventional, FHA, VA Loan
Num of Pet 3
Special Listing Condition None

GET MORE INFORMATION




