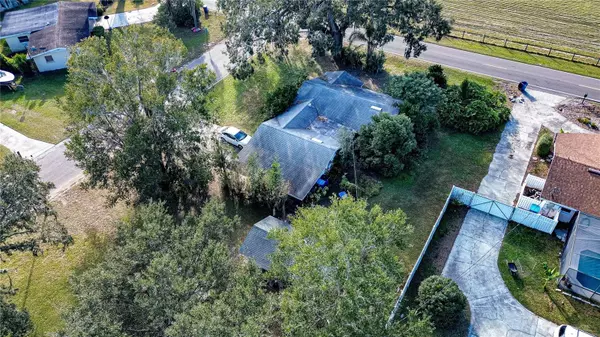1329 MOUNT PISGAH RD Fort Meade, FL 33841
UPDATED:
01/09/2025 07:43 PM
Key Details
Property Type Single Family Home
Sub Type Single Family Residence
Listing Status Active
Purchase Type For Sale
Square Footage 1,403 sqft
Price per Sqft $106
Subdivision Country Club Estates
MLS Listing ID P4933233
Bedrooms 3
Full Baths 1
HOA Y/N No
Originating Board Stellar MLS
Year Built 1956
Annual Tax Amount $628
Lot Size 0.280 Acres
Acres 0.28
Lot Dimensions 96x125
Property Description
Outside, enjoy the best of Florida living on your screened porch or unwind with a good book on the cozy front porch. The property also boasts a covered carport and ground-level parking, making everyday living a breeze. Whether you're starting your homeownership journey or looking to downsize without sacrificing comfort, this home offers functionality and timeless appeal in a serene setting. Don't miss your chance to make it your own—schedule a showing today!
Location
State FL
County Polk
Community Country Club Estates
Zoning R-1
Interior
Interior Features Ceiling Fans(s), Eat-in Kitchen, High Ceilings, Living Room/Dining Room Combo, Open Floorplan, Primary Bedroom Main Floor, Solid Wood Cabinets, Split Bedroom, Walk-In Closet(s), Window Treatments
Heating Electric, Heat Pump
Cooling Central Air
Flooring Carpet, Ceramic Tile, Tile
Fireplace false
Appliance Microwave, Range, Refrigerator
Laundry Inside
Exterior
Exterior Feature Other
Parking Features Covered, Ground Level
Utilities Available Electricity Available, Water Available
Roof Type Shingle
Porch Front Porch, Screened
Garage false
Private Pool No
Building
Lot Description Cleared, Corner Lot
Story 1
Entry Level One
Foundation Slab
Lot Size Range 1/4 to less than 1/2
Sewer Septic Tank
Water Public
Structure Type Block,Other
New Construction false
Others
Senior Community No
Ownership Fee Simple
Acceptable Financing Cash, Conventional, FHA, VA Loan
Listing Terms Cash, Conventional, FHA, VA Loan
Special Listing Condition None




