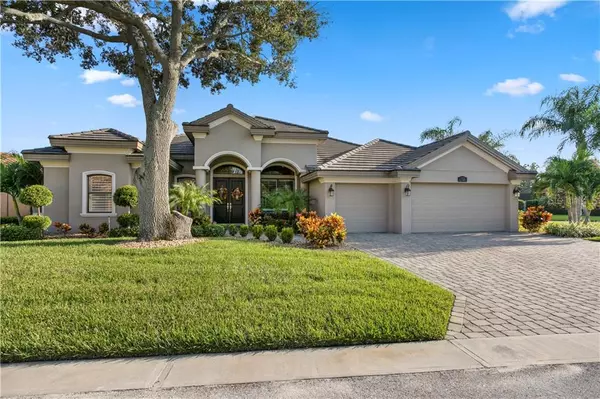For more information regarding the value of a property, please contact us for a free consultation.
13 RESERVE BLVD Clearwater, FL 33764
Want to know what your home might be worth? Contact us for a FREE valuation!

Our team is ready to help you sell your home for the highest possible price ASAP
Key Details
Sold Price $845,000
Property Type Single Family Home
Sub Type Single Family Residence
Listing Status Sold
Purchase Type For Sale
Square Footage 3,036 sqft
Price per Sqft $278
Subdivision Plantation
MLS Listing ID U8060316
Sold Date 04/13/20
Bedrooms 4
Full Baths 3
Construction Status Appraisal,Financing,Inspections
HOA Fees $371/mo
HOA Y/N Yes
Year Built 2015
Annual Tax Amount $7,340
Lot Size 10,890 Sqft
Acres 0.25
Property Description
Welcome to the beautiful gated sanctuary of Plantation, where you can relax from the hurried pace of life. This highly sought-after community offers 17 custom-built luxury homes with the tranquility of babbling brooks and its own private lake. The homes exterior sets the stage with its peaceful brook leading to the private lake with grand fountain. The stately curb appeal includes a slate tile roof, wide arches, robust columns, LED carriage lighting, and extra wide paver-ed motor court. The interior of this luxurious estate offers an open contemporary floor plan offering award-winning interior design. Exceptionally fine details include rich engineered hard wood flooring, all new custom fixtures, thick crown moldings & casings, tray ceilings, recessed LED lighting, & 8 ft. doors just to name a few. The kitchen offers SS appliances, gas cooking, superb hard wood cabinetry with custom fixtures, thick granite counters, staggered mosaic, center island with wine rack, & walk in pantry. There’s a large bonus room that overlooks the pool & the rear adjacent bedroom is en-suite with its own bath while 2 bedrooms behind the kitchen share a bath. The private master retreat offers his/hers walk-in in closets, vanities, and glass shower. Step outside to your luxurious resort style pool with dazzling underwater LED lighting & playful water features that convey an enchanting ambiance. The owner has invested thousands in upgrades that are available upon request.
Location
State FL
County Pinellas
Community Plantation
Rooms
Other Rooms Attic, Bonus Room, Breakfast Room Separate, Great Room, Inside Utility
Interior
Interior Features Ceiling Fans(s), Crown Molding, Eat-in Kitchen, High Ceilings, Kitchen/Family Room Combo, Living Room/Dining Room Combo, Open Floorplan, Solid Wood Cabinets, Split Bedroom, Stone Counters, Thermostat, Tray Ceiling(s), Walk-In Closet(s)
Heating Central, Electric
Cooling Central Air
Flooring Carpet, Ceramic Tile, Hardwood
Fireplaces Type Decorative, Electric
Fireplace true
Appliance Convection Oven, Cooktop, Dishwasher, Disposal, Dryer, Electric Water Heater, Microwave, Range, Range Hood, Refrigerator, Washer
Laundry Inside
Exterior
Exterior Feature French Doors, Hurricane Shutters, Irrigation System, Lighting, Sliding Doors
Parking Features Driveway, Garage Door Opener, Guest, Off Street, On Street, Oversized, Parking Pad
Garage Spaces 3.0
Pool Fiber Optic Lighting, Gunite, In Ground, Lighting, Pool Alarm, Salt Water, Screen Enclosure, Tile
Community Features Deed Restrictions, Gated, Waterfront
Utilities Available BB/HS Internet Available, Cable Available, Cable Connected, Electricity Connected, Natural Gas Connected, Phone Available, Public, Sewer Connected, Sprinkler Well, Street Lights, Underground Utilities
View Water
Roof Type Slate
Porch Covered, Front Porch, Patio, Screened
Attached Garage true
Garage true
Private Pool Yes
Building
Lot Description Corner Lot
Entry Level One
Foundation Slab
Lot Size Range Up to 10,889 Sq. Ft.
Sewer Public Sewer
Water Private
Architectural Style Contemporary
Structure Type Block,Concrete,Stucco
New Construction false
Construction Status Appraisal,Financing,Inspections
Schools
Elementary Schools Plumb Elementary-Pn
Middle Schools Oak Grove Middle-Pn
High Schools Clearwater High-Pn
Others
Pets Allowed Yes
HOA Fee Include Private Road
Senior Community No
Ownership Fee Simple
Monthly Total Fees $371
Membership Fee Required Required
Special Listing Condition None
Read Less

© 2024 My Florida Regional MLS DBA Stellar MLS. All Rights Reserved.
Bought with SMITH & ASSOCIATES REAL ESTATE
GET MORE INFORMATION




