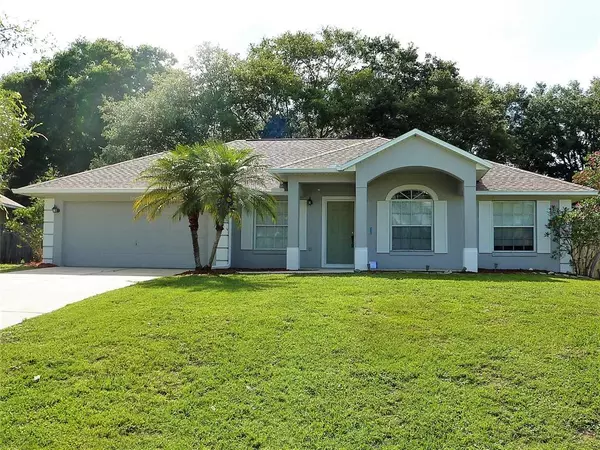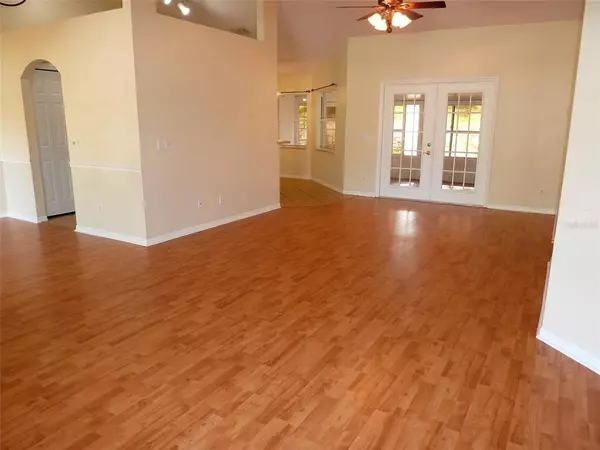For more information regarding the value of a property, please contact us for a free consultation.
10542 MIRA LAGO LN Clermont, FL 34711
Want to know what your home might be worth? Contact us for a FREE valuation!

Our team is ready to help you sell your home for the highest possible price ASAP
Key Details
Sold Price $265,000
Property Type Single Family Home
Sub Type Single Family Residence
Listing Status Sold
Purchase Type For Sale
Square Footage 1,481 sqft
Price per Sqft $178
Subdivision Lake Clair Place
MLS Listing ID P4915467
Sold Date 06/11/21
Bedrooms 3
Full Baths 2
Construction Status Financing,Inspections
HOA Fees $23/ann
HOA Y/N Yes
Year Built 1999
Annual Tax Amount $3,030
Lot Size 0.280 Acres
Acres 0.28
Lot Dimensions x
Property Description
MULTIPLE OFFER SITUATION - ALL OFFERS MUST BE SUBMITTED BY MIDNIGHT 05/05/2021.
Great curb appeal to this spacious 3 bed, 2 bath family home sitting on an oversized lot in the sought
after community of Lake Clair Place on the outskirts of Clermont. The expansive, open floorplan gives
lots of design options and the split bedroom plan affords privacy to the master suite. A large Florida
room at the rear of the property gives even more living space and opens to a brick paved patio
perfect for family BBQs and entertaining. The fenced back yard is an ideal play area for children and
pets. The indoor laundry room leads to the 2 car garage and the HUGE driveway will easily
accommodate 6 vehicles! NEW roof April 2021, new A/C 2020, new refrigerator 2020. Septic
pumped and filter maintenance April 2021.
Location
State FL
County Lake
Community Lake Clair Place
Zoning RES
Rooms
Other Rooms Florida Room
Interior
Interior Features Ceiling Fans(s), Eat-in Kitchen, Living Room/Dining Room Combo, Open Floorplan, Split Bedroom, Vaulted Ceiling(s), Walk-In Closet(s), Window Treatments
Heating Central, Electric
Cooling Central Air
Flooring Carpet, Ceramic Tile, Laminate
Furnishings Unfurnished
Fireplace false
Appliance Dishwasher, Disposal, Dryer, Electric Water Heater, Microwave, Range, Refrigerator, Washer
Laundry Inside, Laundry Room
Exterior
Exterior Feature Fence
Parking Features Driveway
Garage Spaces 2.0
Fence Wood
Utilities Available BB/HS Internet Available, Cable Connected, Electricity Connected, Water Connected
Roof Type Shingle
Attached Garage true
Garage true
Private Pool No
Building
Lot Description In County, Oversized Lot, Paved
Entry Level One
Foundation Slab
Lot Size Range 1/4 to less than 1/2
Sewer Septic Tank
Water Public
Architectural Style Contemporary
Structure Type Block,Stucco
New Construction false
Construction Status Financing,Inspections
Others
Pets Allowed Yes
Senior Community No
Ownership Fee Simple
Monthly Total Fees $23
Acceptable Financing Cash, Conventional, FHA
Membership Fee Required Required
Listing Terms Cash, Conventional, FHA
Special Listing Condition None
Read Less

© 2024 My Florida Regional MLS DBA Stellar MLS. All Rights Reserved.
Bought with RE/MAX PRIME PROPERTIES
GET MORE INFORMATION




