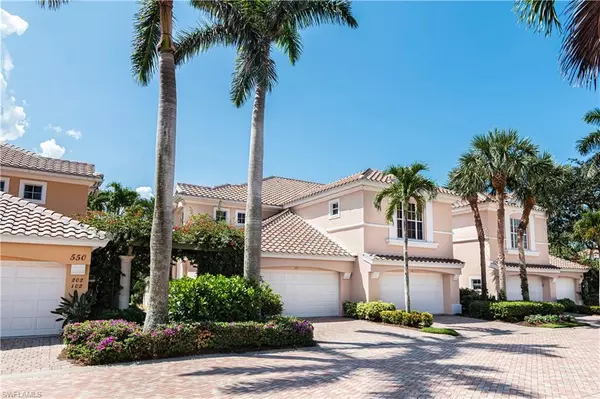For more information regarding the value of a property, please contact us for a free consultation.
540 Via Veneto #101 Naples, FL 34108
Want to know what your home might be worth? Contact us for a FREE valuation!

Our team is ready to help you sell your home for the highest possible price ASAP
Key Details
Sold Price $1,555,000
Property Type Single Family Home
Sub Type 2 Story,Low Rise (1-3)
Listing Status Sold
Purchase Type For Sale
Square Footage 1,940 sqft
Price per Sqft $801
Subdivision Pointe At Pelican Bay
MLS Listing ID 223039671
Sold Date 08/17/23
Bedrooms 3
Full Baths 2
Condo Fees $3,331/qua
HOA Y/N Yes
Originating Board Naples
Year Built 1999
Annual Tax Amount $10,638
Tax Year 2022
Property Description
The ultimate in coastal elegance in a picture perfect location! The Pointe is a gated community within popular Pelican Bay, & is located near the North Beach tram station for easy access to the beautiful wide sandy beaches, berm, pavilion, & the Pelican Bay private beachfront restaurants, too. This is a spacious end unit residence w/9' 6" ceilings, or higher, offering peaceful views of the fountain; you'll enjoy its tranquil sounds as you pass to the pool & spa or for grilling. The Pointe fitness center, library, & clubhouse are also close by. In the residence, the master suite has a sitting area, private entry to the lanai, & walk-in closets with built-ins for organization. Plenty of privacy afforded is by the 2 guest suites located apart from the primary BR - there is room for everyone to enjoy this lifestyle & gather, or relax. Also appealing is a gorgeous kitchen with breakfast bar. The Pointe is close to the best dining and shopping Naples has to offer such as Waterside Shoppes, Mercato, the Venetian Village, plus 5th Ave. S. & historic Third St. S. This residence is a stunning must see! Pet friendly too & a larger pet ok. 2 car garage has bike storage & tile floors.
Location
State FL
County Collier
Area Pelican Bay
Rooms
Bedroom Description First Floor Bedroom,Split Bedrooms
Dining Room Breakfast Bar, Dining - Living
Kitchen Island, Pantry
Interior
Interior Features Bar, Built-In Cabinets, Laundry Tub, Pantry, Smoke Detectors, Volume Ceiling, Window Coverings
Heating Central Electric
Flooring Carpet, Tile
Equipment Auto Garage Door, Dishwasher, Dryer, Microwave, Range, Refrigerator, Refrigerator/Icemaker, Self Cleaning Oven, Washer
Furnishings Partially
Fireplace No
Window Features Window Coverings
Appliance Dishwasher, Dryer, Microwave, Range, Refrigerator, Refrigerator/Icemaker, Self Cleaning Oven, Washer
Heat Source Central Electric
Exterior
Exterior Feature Screened Lanai/Porch, Courtyard
Parking Features 2 Assigned, Driveway Paved, Guest, Attached
Garage Spaces 2.0
Pool Community
Community Features Clubhouse, Park, Pool, Fitness Center, Golf, Restaurant, Sidewalks, Street Lights, Tennis Court(s), Gated
Amenities Available Barbecue, Beach - Private, Beach Access, Bike Storage, Clubhouse, Park, Pool, Community Room, Spa/Hot Tub, Fitness Center, Golf Course, Internet Access, Library, Play Area, Private Beach Pavilion, Private Membership, Restaurant, Sauna, Shopping, Sidewalk, Streetlight, Tennis Court(s), Underground Utility
Waterfront Description None
View Y/N Yes
View Landscaped Area, Partial Buildings, Water Feature
Roof Type Tile
Street Surface Paved
Total Parking Spaces 2
Garage Yes
Private Pool No
Building
Lot Description Zero Lot Line
Story 1
Water Central
Architectural Style Two Story, Low Rise (1-3)
Level or Stories 1
Structure Type Concrete Block,Stucco
New Construction No
Schools
Elementary Schools Sea Gate Elementary
Middle Schools Pine Ridge Middle School
High Schools Barron Collier High School
Others
Pets Allowed Limits
Senior Community No
Pet Size 50
Tax ID 68155001640
Ownership Condo
Security Features Gated Community,Smoke Detector(s)
Num of Pet 1
Read Less

Bought with Premier Sotheby's Int'l Realty



