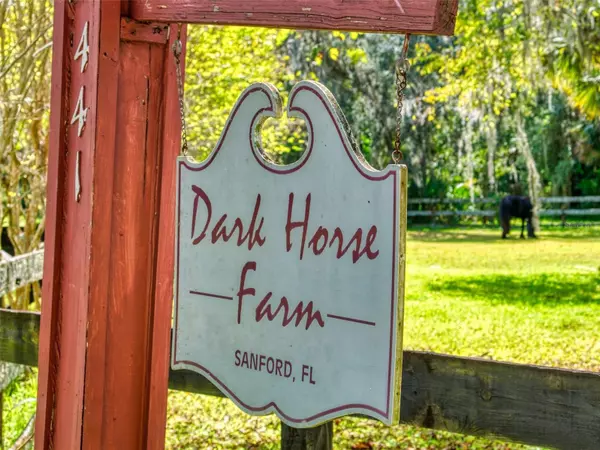For more information regarding the value of a property, please contact us for a free consultation.
441 OLD WESTERN TRL Sanford, FL 32773
Want to know what your home might be worth? Contact us for a FREE valuation!

Our team is ready to help you sell your home for the highest possible price ASAP
Key Details
Sold Price $735,000
Property Type Single Family Home
Sub Type Single Family Residence
Listing Status Sold
Purchase Type For Sale
Square Footage 2,753 sqft
Price per Sqft $266
Subdivision Drews Sub
MLS Listing ID O6155151
Sold Date 01/05/24
Bedrooms 3
Full Baths 2
Half Baths 1
Construction Status Financing
HOA Y/N No
Originating Board Stellar MLS
Year Built 2001
Annual Tax Amount $2,385
Lot Size 2.280 Acres
Acres 2.28
Property Description
Back on Market with New Roof completed by Christmas! What an OPPORTUNITY, to find a small working horse ranch in this AWESOME location! Fully Fenced with 3 gorgeous pastures for horses to exercise and roam. This cottage -style home was built in 2001 with 3 generous size bedrooms and 2.5 baths and a large screen porch in the main home! This home has an OPEN concept living area with one bedroom and bath downstairs, 2 bedrooms and 2 baths upstairs. It's like having 2 master bedrooms! A walk away from the home is a large barn which encases 4 horse stalls, a groom's quarters, full bath and an air-conditioned tack room for safe keeping of saddles, bridles and winning ribbons. The second floor of the barn has a cool, large one bedroom, one bath full size apartment which is presently rented until 12/31/23! The Dark Horse Ranch is a perfect combination of nature, beauty and opportunity! Presently leased areas are collecting up to $4,000 a month with the seller still occupying the home! NO FLOOD zone and PRIVACY galore! Please see attached website and 3-D tour as you walk thru both structures! Call for your private showing today! ONE OF A KIND!
Location
State FL
County Seminole
Community Drews Sub
Zoning A-1
Rooms
Other Rooms Great Room, Inside Utility
Interior
Interior Features Ceiling Fans(s), Eat-in Kitchen, High Ceilings, Living Room/Dining Room Combo, Primary Bedroom Main Floor, PrimaryBedroom Upstairs, Open Floorplan, Solid Surface Counters, Solid Wood Cabinets, Split Bedroom, Vaulted Ceiling(s), Walk-In Closet(s), Window Treatments
Heating Central, Heat Pump
Cooling Central Air
Flooring Carpet, Tile, Vinyl, Wood
Furnishings Negotiable
Fireplace false
Appliance Dishwasher, Dryer, Gas Water Heater, Microwave, Range, Range Hood, Refrigerator, Washer
Laundry Inside, Laundry Room
Exterior
Exterior Feature French Doors
Fence Wood
Utilities Available BB/HS Internet Available, Cable Available, Electricity Connected, Phone Available, Propane, Water Connected
Roof Type Shingle
Porch Covered, Front Porch, Patio, Porch, Rear Porch, Screened, Side Porch
Garage false
Private Pool No
Building
Story 2
Entry Level Two
Foundation Crawlspace
Lot Size Range 2 to less than 5
Sewer Septic Tank
Water Public
Architectural Style Custom
Structure Type HardiPlank Type
New Construction false
Construction Status Financing
Others
Senior Community No
Ownership Fee Simple
Acceptable Financing Cash, Conventional, FHA
Horse Property Horse Track, Stable(s)
Listing Terms Cash, Conventional, FHA
Special Listing Condition None
Read Less

© 2024 My Florida Regional MLS DBA Stellar MLS. All Rights Reserved.
Bought with ANNE ROGERS REALTY GROUP INC
GET MORE INFORMATION




