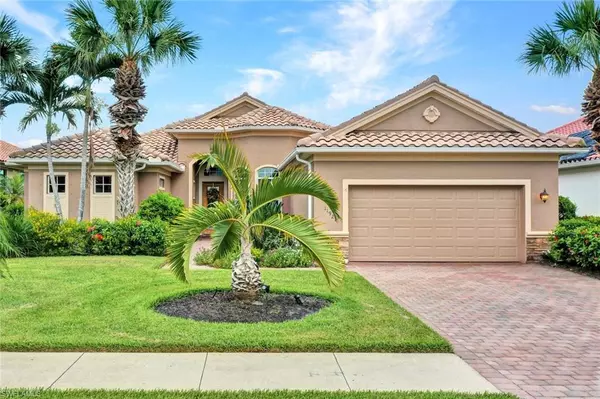For more information regarding the value of a property, please contact us for a free consultation.
11921 Heather Woods CT Naples, FL 34120
Want to know what your home might be worth? Contact us for a FREE valuation!

Our team is ready to help you sell your home for the highest possible price ASAP
Key Details
Sold Price $850,000
Property Type Single Family Home
Sub Type Single Family Residence
Listing Status Sold
Purchase Type For Sale
Square Footage 2,558 sqft
Price per Sqft $332
Subdivision Hollybrook
MLS Listing ID 223064924
Sold Date 12/06/23
Bedrooms 3
Full Baths 2
Half Baths 1
HOA Fees $292/qua
HOA Y/N Yes
Originating Board Naples
Year Built 2007
Annual Tax Amount $5,388
Tax Year 2022
Lot Size 10,018 Sqft
Acres 0.23
Property Description
Full Golf Membership...Golf the day of your closing no wait time. As you enter the spacious foyer and great room you see gorgeous golf views. This well-appointed home opens to an outdoor living area with a beautiful pool complete with a screened in lanai. This 3 bedroom, 2 & 1/2 bathroom home features a den, crown molding, tray ceiling, formal dining room, breakfast area, plantation shutters and much more! The spacious master suite includes a soaking tub, separate shower and dual vanities. At Twin Eagles, experience 1,115 acres of unspoiled, natural tranquility, and country club living with 2 Championship Golf Courses - The Talon course recently went through a $15M refresh designed by the Nicklaus Group and The Eagle Course designed by Steve Smyers. Immediate Full Golf Membership Available, NO WAITING!! TwinEagles has a Himalayan putting green, world-class clubhouse, a Health/Fitness Center, and a community resort pool with an outdoor restaurant and tiki bar. No CDD.
Location
State FL
County Collier
Area Na21 - N/O Immokalee Rd E/O 75
Rooms
Dining Room Breakfast Bar
Interior
Interior Features Great Room, Split Bedrooms, Den - Study, Built-In Cabinets, Wired for Data, Entrance Foyer, Pantry, Tray Ceiling(s), Volume Ceiling
Heating Central Electric
Cooling Ceiling Fan(s), Central Electric
Flooring Tile
Window Features Single Hung,Shutters - Manual,Window Coverings
Appliance Cooktop, Dishwasher, Dryer, Microwave, Range, Refrigerator, Washer, Water Treatment Owned
Laundry Inside, Sink
Exterior
Exterior Feature Sprinkler Auto
Garage Spaces 2.0
Pool In Ground, Concrete, Electric Heat, Salt Water, Screen Enclosure
Community Features Golf Equity, Bike And Jog Path, Bocce Court, Business Center, Clubhouse, Park, Pool, Community Room, Community Spa/Hot tub, Fitness Center, Fitness Center Attended, Golf, Internet Access, Private Membership, Putting Green, Restaurant, Sauna, Sidewalks, Street Lights, Tennis Court(s), Gated, Golf Course, Tennis
Utilities Available Underground Utilities, Cable Available
Waterfront Description Lake Front
View Y/N Yes
View Golf Course
Roof Type Tile
Street Surface Paved
Porch Screened Lanai/Porch, Patio
Garage Yes
Private Pool Yes
Building
Lot Description Regular
Story 1
Sewer Central
Water Central
Level or Stories 1 Story/Ranch
Structure Type Concrete Block,Stucco
New Construction No
Schools
Elementary Schools Corkscrew Elementary
Middle Schools Corkscrew Middle
High Schools Gulf Coast High School
Others
HOA Fee Include Golf Course,Maintenance Grounds,Manager,Rec Facilities,Reserve,Street Lights,Street Maintenance
Tax ID 78542010289
Ownership Single Family
Security Features Security System,Smoke Detectors
Acceptable Financing Buyer Finance/Cash
Listing Terms Buyer Finance/Cash
Read Less
Bought with John R Wood Properties
GET MORE INFORMATION




