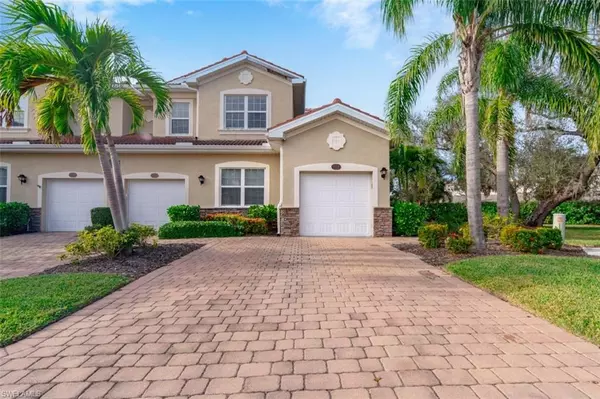For more information regarding the value of a property, please contact us for a free consultation.
8531 Oakshade CIR #202 Fort Myers, FL 33919
Want to know what your home might be worth? Contact us for a FREE valuation!

Our team is ready to help you sell your home for the highest possible price ASAP
Key Details
Sold Price $322,500
Property Type Single Family Home
Sub Type 2 Story,Low Rise (1-3)
Listing Status Sold
Purchase Type For Sale
Square Footage 1,559 sqft
Price per Sqft $206
Subdivision The Oaks At Whiskey Creek
MLS Listing ID 224002018
Sold Date 02/12/24
Bedrooms 3
Full Baths 2
HOA Fees $320/mo
HOA Y/N Yes
Originating Board Florida Gulf Coast
Year Built 2013
Annual Tax Amount $3,634
Tax Year 2023
Lot Size 7,331 Sqft
Acres 0.1683
Property Description
Nestled just 10 miles from the shores of Fort Myers Beach, this recently renovated 3-bedroom home with a den, is a testament to modern comfort and style. The luxurious touch of brand new carpeting and high-quality luxury vinyl wood flooring underfoot enhances the aesthetic appeal and durability of the living spaces.
The heart of this home, the remodeled kitchen, is adorned with quartz countertops, featuring a large basin sink, it combines sophistication with practicality. The Primary bedroom is a sanctuary of comfort, boasting a large walk-in closet that adds a touch of luxury to everyday living. Beyond the primary, two inviting guest bedrooms and a versatile den seamlessly blend comfort and functionality.
Step out onto the screened balcony, offering a perfect spot for enjoying the Florida sunshine and gentle breezes, creating an ideal setting for both solitude and socializing.
With a perfect blend of modern upgrades, prime location and guest parking available, this renovated home stands as an invitation to embrace a lifestyle where comfort, style, and convenience converge seamlessly. Welcome to your new haven just moments away from the sun-kissed beaches!
Location
State FL
County Lee
Area The Oaks At Whiskey Creek
Rooms
Bedroom Description Split Bedrooms
Dining Room Breakfast Bar, Eat-in Kitchen
Kitchen Island, Walk-In Pantry
Interior
Interior Features Built-In Cabinets, Fire Sprinkler, Pantry, Smoke Detectors
Heating Central Electric
Flooring Carpet, Vinyl, Wood
Equipment Auto Garage Door, Cooktop - Electric, Dishwasher, Disposal, Microwave, Refrigerator/Freezer, Refrigerator/Icemaker, Self Cleaning Oven, Washer/Dryer Hookup
Furnishings Unfurnished
Fireplace No
Appliance Electric Cooktop, Dishwasher, Disposal, Microwave, Refrigerator/Freezer, Refrigerator/Icemaker, Self Cleaning Oven
Heat Source Central Electric
Exterior
Exterior Feature Screened Balcony
Parking Features Driveway Paved, Guest, Attached
Garage Spaces 1.0
Pool Community
Community Features Pool
Amenities Available Pool, Spa/Hot Tub
Waterfront Description None
View Y/N Yes
View Landscaped Area
Roof Type Tile
Street Surface Paved
Total Parking Spaces 1
Garage Yes
Private Pool No
Building
Lot Description Cul-De-Sac
Story 2
Water Central
Architectural Style Two Story, Low Rise (1-3)
Level or Stories 2
Structure Type Concrete Block,Stucco
New Construction No
Others
Pets Allowed Limits
Senior Community No
Pet Size 40
Tax ID 15-45-24-52-00101.0202
Ownership Condo
Security Features Fire Sprinkler System,Smoke Detector(s)
Num of Pet 2
Read Less

Bought with Always Island Time Realty LLC
GET MORE INFORMATION




