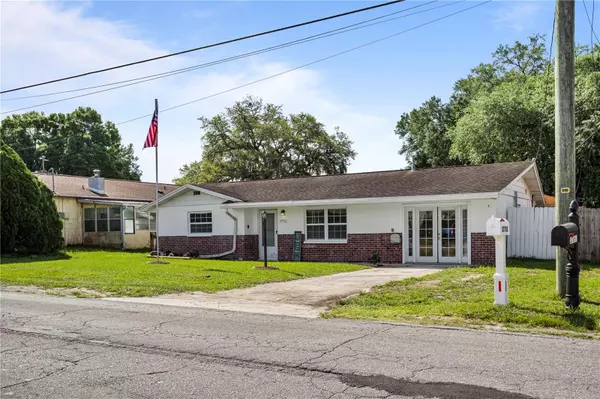For more information regarding the value of a property, please contact us for a free consultation.
37702 GEIGER RD Zephyrhills, FL 33542
Want to know what your home might be worth? Contact us for a FREE valuation!

Our team is ready to help you sell your home for the highest possible price ASAP
Key Details
Sold Price $258,000
Property Type Single Family Home
Sub Type Single Family Residence
Listing Status Sold
Purchase Type For Sale
Square Footage 1,592 sqft
Price per Sqft $162
Subdivision Plaza View
MLS Listing ID T3516598
Sold Date 05/16/24
Bedrooms 4
Full Baths 2
Construction Status Appraisal
HOA Y/N No
Originating Board Stellar MLS
Year Built 1969
Annual Tax Amount $1,160
Lot Size 8,276 Sqft
Acres 0.19
Lot Dimensions 136x60
Property Description
Welcome to your slice of paradise in Zephyrhills! This exquisite split floor plan home offers 4 bedrooms and 2 baths, embodying a perfect blend of comfort and convenience. Nestled in a community without HOA or CDD fees, and boasting easy access to Tampa, this residence promises a lifestyle of freedom and accessibility. Step inside to discover a detached two-car garage with soaring ceilings and a bonus room, providing endless possibilities for storage or a personalized workspace. Outside, a charming barn and chicken coop await, inviting you to embrace the joys of rural living right in your own backyard. Inside, you'll find a host of desirable features, including gutters, tall baseboards, an inside laundry room, and brand-new exterior paint that enhances the home's curb appeal. Elegant wood panel walls, a formal dining room, and Trezzo in bedrooms add character and style to every corner. Entertain effortlessly in the spacious living areas or unwind under the ceiling fans in the expansive lot. With window treatments in every bedroom, privacy and comfort are ensured throughout. Plus, the massive pantry provides ample storage for all your culinary essentials. Don't miss out on the chance to make this stunning property your forever home—schedule a viewing today and experience the epitome of Florida living! For a 3D Virtual Tour, please follow this link : https://my.matterport.com/show/?m=5JPkiuPAiws
Location
State FL
County Pasco
Community Plaza View
Zoning R3
Rooms
Other Rooms Attic, Great Room, Inside Utility, Storage Rooms
Interior
Interior Features Ceiling Fans(s), Eat-in Kitchen, Kitchen/Family Room Combo, Solid Wood Cabinets, Split Bedroom, Walk-In Closet(s), Window Treatments
Heating Central, Electric
Cooling Central Air
Flooring Ceramic Tile, Laminate
Furnishings Unfurnished
Fireplace false
Appliance Electric Water Heater, Range, Refrigerator
Laundry Inside
Exterior
Exterior Feature Lighting, Rain Gutters, Storage
Parking Features Boat, Covered, Driveway, Garage Door Opener, Garage Faces Rear, Garage Faces Side, Oversized, Parking Pad, Workshop in Garage
Garage Spaces 2.0
Fence Fenced
Utilities Available Cable Available, Cable Connected, Electricity Connected
Roof Type Shingle
Porch Deck, Enclosed, Patio, Porch, Screened
Attached Garage false
Garage true
Private Pool No
Building
Lot Description City Limits, Paved
Entry Level One
Foundation Slab
Lot Size Range 0 to less than 1/4
Sewer Septic Tank
Water Public, Well
Structure Type Block
New Construction false
Construction Status Appraisal
Schools
Elementary Schools West Zephyrhills Elemen-Po
Middle Schools Raymond B Stewart Middle-Po
High Schools Zephryhills High School-Po
Others
Pets Allowed Yes
Senior Community No
Ownership Fee Simple
Acceptable Financing Cash, Conventional, FHA, USDA Loan, VA Loan
Membership Fee Required None
Listing Terms Cash, Conventional, FHA, USDA Loan, VA Loan
Special Listing Condition None
Read Less

© 2025 My Florida Regional MLS DBA Stellar MLS. All Rights Reserved.
Bought with KELLER WILLIAMS SOUTH SHORE



