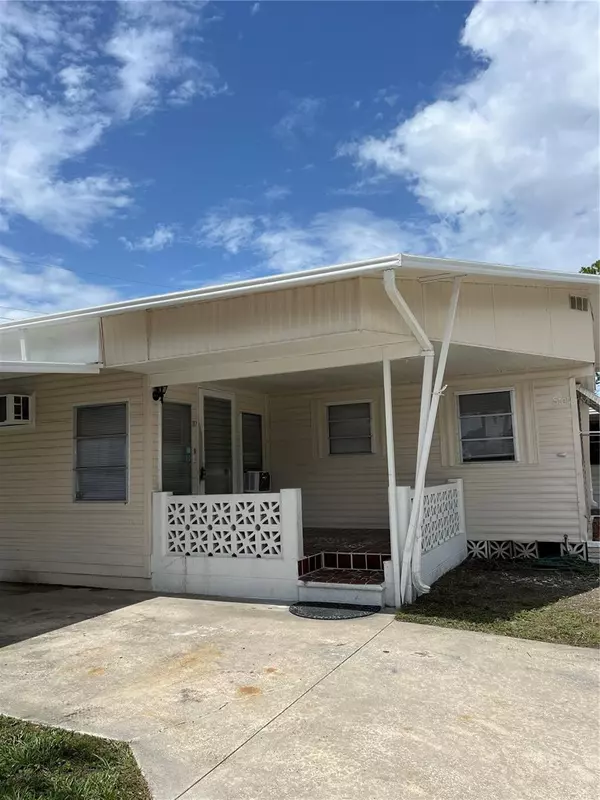For more information regarding the value of a property, please contact us for a free consultation.
107 52ND AVENUE PLZ W Bradenton, FL 34207
Want to know what your home might be worth? Contact us for a FREE valuation!

Our team is ready to help you sell your home for the highest possible price ASAP
Key Details
Sold Price $90,500
Property Type Mobile Home
Sub Type Mobile Home - Pre 1976
Listing Status Sold
Purchase Type For Sale
Square Footage 982 sqft
Price per Sqft $92
Subdivision Floridana Mobile Homesite 1
MLS Listing ID A4614205
Sold Date 07/03/24
Bedrooms 2
Full Baths 2
Construction Status Inspections
HOA Fees $160/mo
HOA Y/N Yes
Originating Board Stellar MLS
Year Built 1964
Annual Tax Amount $1,020
Lot Size 3,484 Sqft
Acres 0.08
Lot Dimensions 50x67
Property Description
LAND OWNED - PET FRIENDLY - ALL AGES - This 2/2 mobile home has undergone many recent updates including... (June 2024) NEW Waterproof Vinyl Flooring, NEW Interior Paint and Baseboards, NEW Refrigerator, NEW Oven, NEW Blinds... In (2023) Porcelain tile flooring was installed in the guest bath and the tub surround was replaced with new wall board and matching Porcelain tile and a new toilet. There were two newer (2023) AC units installed as well. The home was completely replumbed in (2023), NEW Water Heater (2023) and Exterior Paint (2022) The Roof was inspected and minor repairs were needed and completed. There is a recent 4 point inspection available for review. You will also appreciate the deep carport, storage shed, and the tiled front porch.
Location
State FL
County Manatee
Community Floridana Mobile Homesite 1
Zoning RSMH6
Direction W
Interior
Interior Features Built-in Features, Eat-in Kitchen, Open Floorplan, Window Treatments
Heating Electric
Cooling Wall/Window Unit(s)
Flooring Tile, Vinyl
Fireplace false
Appliance Electric Water Heater, Range, Refrigerator
Laundry Electric Dryer Hookup, Inside, Washer Hookup
Exterior
Exterior Feature Awning(s), Private Mailbox, Storage
Community Features Buyer Approval Required, Clubhouse, Deed Restrictions, Pool
Utilities Available Cable Connected, Electricity Connected, Public, Sewer Connected
Roof Type Roof Over
Garage false
Private Pool No
Building
Story 1
Entry Level One
Foundation Crawlspace
Lot Size Range 0 to less than 1/4
Sewer Public Sewer
Water Public
Structure Type Metal Siding
New Construction false
Construction Status Inspections
Schools
Elementary Schools Oneco Elementary
Middle Schools W.D. Sugg Middle
High Schools Southeast High
Others
Pets Allowed Cats OK, Dogs OK
HOA Fee Include Pool,Management,Recreational Facilities,Sewer,Trash,Water
Senior Community No
Ownership Fee Simple
Monthly Total Fees $160
Acceptable Financing Cash
Membership Fee Required Required
Listing Terms Cash
Special Listing Condition None
Read Less

© 2024 My Florida Regional MLS DBA Stellar MLS. All Rights Reserved.
Bought with EXIT KING REALTY
GET MORE INFORMATION




