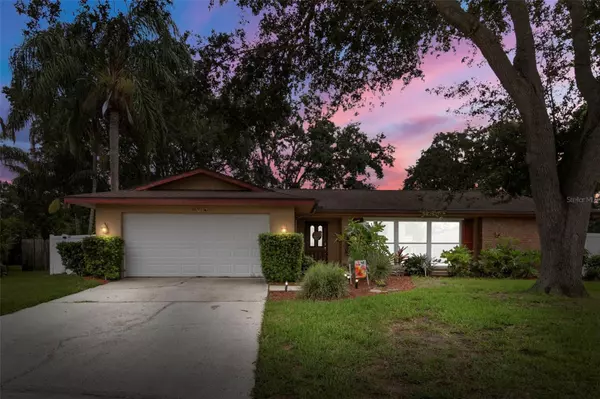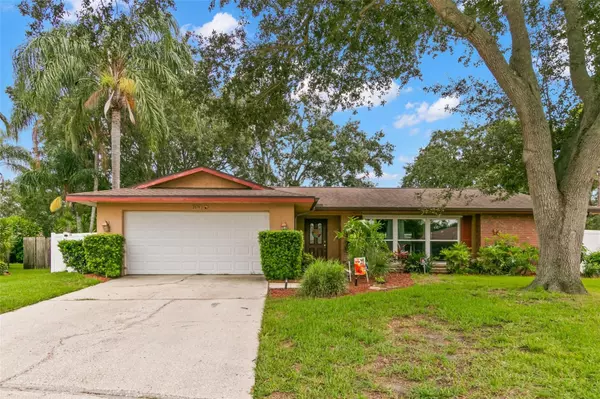For more information regarding the value of a property, please contact us for a free consultation.
2674 RED OAK CT Clearwater, FL 33761
Want to know what your home might be worth? Contact us for a FREE valuation!

Our team is ready to help you sell your home for the highest possible price ASAP
Key Details
Sold Price $560,000
Property Type Single Family Home
Sub Type Single Family Residence
Listing Status Sold
Purchase Type For Sale
Square Footage 1,878 sqft
Price per Sqft $298
Subdivision Countryside Tr 8 Unit One
MLS Listing ID U8248287
Sold Date 08/27/24
Bedrooms 4
Full Baths 2
Construction Status Appraisal,Inspections
HOA Y/N No
Originating Board Stellar MLS
Year Built 1979
Annual Tax Amount $3,282
Lot Size 0.320 Acres
Acres 0.32
Property Description
Located on a quiet cul-de-sac in a great Countryside location is this spacious 4 bed/2 bath split floor plan pool home that is ready for its next owners! Step inside the front door to your main living room. The floor to ceiling windows are impact resistant and allows ample light into the room. Open to the dining area or breakfast nook, this large space is perfect for entertaining! The pocket sliding doors offer access to your lovely screened in lanai that is open to your stunning pool recently re-marcited! Enjoy one of the largest back yards in the area with a newer white PVC fence all around plus a rod iron fence dividing the yard for a play yard and a pet yard when desired; Off the dining room/breakfast nook is your primary suite, which offers French door access to the lanai as well. Additionally, you have a nicely updated en suite bath with a step-in shower, that is handicap accessible, and generous walk in closet space. Head across the home and you'll enter the kitchen, which is open to your bonus room - could be used like a country kitchen sitting area or a 2nd living space. There is a large utility room that gives you access to your two-car garage and laundry. Off the rear of the home are your additional 3 bedrooms and bathroom. The bath has a tub/shower combination, large vanity and an exterior door to your pool area. The bedrooms all boast wall closets and are a nice size. One is currently used as an office and they have removed the door to make it accessible, but can be changed back to a bedroom easily. This home offers so much potential for the next owner! The space is flexible and the lot itself is large and private with newer PVC fencing. The location can't be beat as it is near shopping, restaurants and Hwy 19. Do not wait too long to see this home! You do not want to miss out.
Location
State FL
County Pinellas
Community Countryside Tr 8 Unit One
Interior
Interior Features Accessibility Features, Ceiling Fans(s), Living Room/Dining Room Combo, Solid Surface Counters, Solid Wood Cabinets, Split Bedroom, Walk-In Closet(s)
Heating Central
Cooling Central Air
Flooring Laminate, Tile
Fireplace false
Appliance Range, Refrigerator
Laundry Laundry Room
Exterior
Exterior Feature Sliding Doors
Parking Features Driveway
Garage Spaces 2.0
Fence Other, Vinyl
Pool In Ground, Screen Enclosure
Utilities Available Cable Connected, Electricity Connected, Sewer Connected, Water Connected
Roof Type Shingle
Attached Garage true
Garage true
Private Pool Yes
Building
Entry Level One
Foundation Slab
Lot Size Range 1/4 to less than 1/2
Sewer Public Sewer
Water Public
Structure Type Block
New Construction false
Construction Status Appraisal,Inspections
Schools
Elementary Schools Curlew Creek Elementary-Pn
Middle Schools Safety Harbor Middle-Pn
High Schools Countryside High-Pn
Others
Pets Allowed Yes
Senior Community No
Ownership Fee Simple
Acceptable Financing Cash, Conventional
Listing Terms Cash, Conventional
Special Listing Condition None
Read Less

© 2024 My Florida Regional MLS DBA Stellar MLS. All Rights Reserved.
Bought with REALTY CONCEPTS OF PINELLAS
GET MORE INFORMATION




