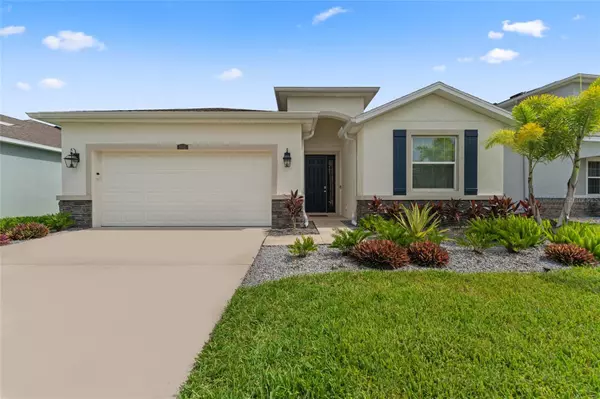For more information regarding the value of a property, please contact us for a free consultation.
8112 PRAISE DR Tampa, FL 33625
Want to know what your home might be worth? Contact us for a FREE valuation!

Our team is ready to help you sell your home for the highest possible price ASAP
Key Details
Sold Price $639,000
Property Type Single Family Home
Sub Type Single Family Residence
Listing Status Sold
Purchase Type For Sale
Square Footage 2,035 sqft
Price per Sqft $314
Subdivision Cornergate Sub
MLS Listing ID T3540527
Sold Date 10/14/24
Bedrooms 4
Full Baths 2
Half Baths 1
HOA Fees $92/mo
HOA Y/N Yes
Originating Board Stellar MLS
Year Built 2020
Annual Tax Amount $7,585
Lot Size 6,534 Sqft
Acres 0.15
Lot Dimensions 54.22x119.08
Property Description
This beautifully crafted 2019 DR Horton build offers a perfect blend of luxury and comfort. Located in the prestigious Allora gated community in the desirable Westchase/Citrus Park area, this residence is designed for modern living and convenience.
This spacious 4 bedroom 2.5 bathroom home features over 2,000 sqft of living space with an open floor plan. The heart of the home is the beautiful kitchen, complete with a large island, walk-in pantry, and stainless steel appliances, perfect for culinary enthusiasts. High-level granite countertops and wood-like tile flooring throughout the entire home add a touch of elegance and durability.
The large primary bedroom suite includes walk-in closets, dual vanity, a soaking tub, and a glass-enclosed shower, offering a spa-like retreat. Enjoy the serene conservation views from your large backyard, complete with a built-in outdoor kitchen, perfect for entertaining and relaxation.
Situated near top-rated schools, this home offers easy access to Tampa International Airport, malls, restaurants, shopping, and Veterans Highway. Enjoy outdoor activities with nearby access to the Upper Tampa Bay Trail. Don't miss the opportunity to make this stunning home yours.
Location
State FL
County Hillsborough
Community Cornergate Sub
Zoning RSC-9
Interior
Interior Features Open Floorplan
Heating Electric
Cooling Central Air
Flooring Tile
Fireplace false
Appliance Dishwasher, Microwave, Refrigerator
Laundry Inside, Laundry Room
Exterior
Exterior Feature Outdoor Kitchen
Garage Spaces 2.0
Utilities Available Cable Connected, Electricity Connected, Sewer Connected, Water Connected
Roof Type Shingle
Attached Garage true
Garage true
Private Pool No
Building
Story 1
Entry Level One
Foundation Block, Slab
Lot Size Range 0 to less than 1/4
Sewer Public Sewer
Water None
Structure Type Block
New Construction false
Schools
Elementary Schools Wilson Elementary School-Hb
Middle Schools Sergeant Smith Middle-Hb
High Schools Sickles-Hb
Others
Pets Allowed Yes
Senior Community No
Ownership Fee Simple
Monthly Total Fees $92
Acceptable Financing Cash, Conventional
Membership Fee Required Required
Listing Terms Cash, Conventional
Special Listing Condition None
Read Less

© 2025 My Florida Regional MLS DBA Stellar MLS. All Rights Reserved.
Bought with KELLER WILLIAMS TAMPA PROP.



