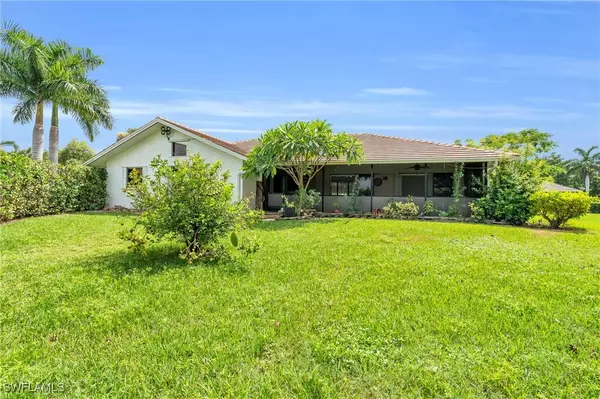For more information regarding the value of a property, please contact us for a free consultation.
102 Muirfield CIR Naples, FL 34113
Want to know what your home might be worth? Contact us for a FREE valuation!

Our team is ready to help you sell your home for the highest possible price ASAP
Key Details
Sold Price $549,000
Property Type Single Family Home
Sub Type Single Family Residence
Listing Status Sold
Purchase Type For Sale
Square Footage 1,766 sqft
Price per Sqft $310
Subdivision Tanglewood
MLS Listing ID 224067569
Sold Date 10/25/24
Style Ranch,One Story
Bedrooms 3
Full Baths 2
Construction Status Resale
HOA Fees $18/ann
HOA Y/N Yes
Year Built 1987
Annual Tax Amount $2,379
Tax Year 2023
Lot Size 0.310 Acres
Acres 0.31
Lot Dimensions Appraiser
Property Description
Welcome to 102 Muirfield Circle, a charming 3-bedroom, 2-bathroom home nestled on a spacious corner lot in the esteemed Lely Country Club. This home boasts an open, airy layout with the master suite thoughtfully separated from the two guest bedrooms. Vaulted ceilings in the living and dining areas enhance the space. The master suite features direct lanai access through pocket doors, a private bath with dual sinks, a tiled walk-in shower, and a generously sized walk-in closet. The updated kitchen is equipped with quartz countertops, stainless steel appliances, and tile backsplash. Additional highlights include a formal dining area, a convenient laundry room, vinyl flooring throughout and solar panels. The updated guest bath offers a new vanity and tile shower surround. Enjoy outdoor living on the oversized lanai, which includes an outdoor kitchen with a built-in sink and stove, along with three slider doors. The property sits on a beautifully landscaped, large corner lot with ample yard space.
Location
State FL
County Collier
Community Lely Country Club
Area Na19 - Lely Area
Rooms
Bedroom Description 3.0
Interior
Interior Features Built-in Features, Separate/ Formal Dining Room, Dual Sinks, Entrance Foyer, Shower Only, Separate Shower, Vaulted Ceiling(s), Walk- In Closet(s), Split Bedrooms
Heating Central, Electric
Cooling Central Air, Electric
Flooring Vinyl
Furnishings Unfurnished
Fireplace No
Window Features Single Hung
Appliance Dryer, Dishwasher, Electric Cooktop, Microwave, Refrigerator, Washer
Laundry Inside
Exterior
Exterior Feature Outdoor Kitchen, Patio, Shutters Manual
Parking Features Attached, Garage, Garage Door Opener
Garage Spaces 2.0
Garage Description 2.0
Community Features Non- Gated, Street Lights
Utilities Available Cable Available, Underground Utilities
Amenities Available Sidewalks
Waterfront Description None
Water Access Desc Public
View Landscaped
Roof Type Tile
Porch Lanai, Patio, Porch, Screened
Garage Yes
Private Pool No
Building
Lot Description Corner Lot, Oversized Lot
Faces Southwest
Story 1
Sewer Public Sewer
Water Public
Architectural Style Ranch, One Story
Unit Floor 1
Structure Type Block,Concrete,Stucco
Construction Status Resale
Others
Pets Allowed Yes
HOA Fee Include Association Management
Senior Community No
Tax ID 54852080004
Ownership Single Family
Acceptable Financing All Financing Considered, Cash, FHA, VA Loan
Listing Terms All Financing Considered, Cash, FHA, VA Loan
Financing FHA
Pets Allowed Yes
Read Less
Bought with Mato Realty, LLC
GET MORE INFORMATION




