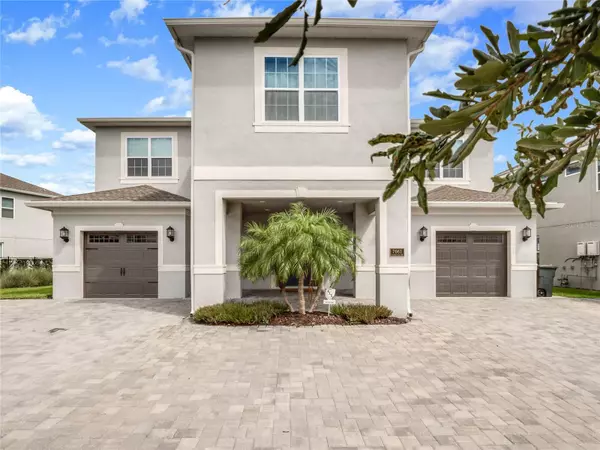For more information regarding the value of a property, please contact us for a free consultation.
7661 FAIRFAX DR Kissimmee, FL 34747
Want to know what your home might be worth? Contact us for a FREE valuation!

Our team is ready to help you sell your home for the highest possible price ASAP
Key Details
Sold Price $1,622,500
Property Type Single Family Home
Sub Type Single Family Residence
Listing Status Sold
Purchase Type For Sale
Square Footage 6,351 sqft
Price per Sqft $255
Subdivision Reunion West Ph 2B West
MLS Listing ID O6184685
Sold Date 11/01/24
Bedrooms 12
Full Baths 12
Half Baths 1
Construction Status Inspections
HOA Fees $783/mo
HOA Y/N Yes
Originating Board Stellar MLS
Year Built 2019
Annual Tax Amount $18,431
Lot Size 10,454 Sqft
Acres 0.24
Property Description
An investor's paradise! Introducing 7661 Fairfax Dr, affectionately termed “The Oasis”. This unparalleled 12-bedroom marvel is nestled in the heart of Encore Resort, boasting 12.5 bathrooms, sprawling over 6,300 square feet, and accommodating up to 30 guests. It features the most spacious floor plan in the Encore Resort, a rarity that spikes its demand. Over the last two years, "The Oasis" has impressively GENERATED AN AVERAGE OF $224,000 in ANNUAL GROSS RENTS, maintaining a 62% OCCUPANCY RATE with an AVERAGE NIGHTLY RATE of ~$1000/night. THIS HOME ALREADY HAS $180K ON THE BOOKS FOR 2024 & BEYOND! Initially acquired unfurnished in 2021, approximately $400,000 was invested in elevating its interiors and exteriors with luxurious furnishings, themed spaces, and an entertainment-packed game room. A recent addition includes a substantial 20.4 kilowatt Tesla solar system, fully paid off before closing, slicing the AVERAGE MONTHLY ELECTRIC BILL DOWN TO $150.00/MONTH. Both adults and younger guests have a variety of options to choose from with uniquely themed sleeping areas. Options range from the enchanting forest-themed bunk rooms, a deep-sea submarine chamber, to a whimsical Dr. Seuss-inspired sanctuary. Entertainment is on another level with a custom ~$25k 1965 Ford Mustang pool table, dual classic upright arcades for challenging the highest scores, and custom DJ lighting that sets an unparalleled ambiance. The property also features a theater room, equipped with a large projector screen and plush custom seating for over ten viewers, promising endless nights of movies and relaxation. "The Oasis" redefines luxury living and entertainment, offering an unmatched experience.
Guests will enjoy the amenities at the Encore at Reunion Resort including a spectacular clubhouse, award winning restaurant, a Water Park, full-service spa, two playgrounds, state-of-the-art gym, basketball, volleyball & tennis courts. The HOA fee covers 24-hour gated entrances & roaming security, trash pickup, & an annual exterior house cleaning. A concierge desk is available at the clubhouse to assist with booking tickets, meals, airline check ins, resort provided shuttles to parks, & more. Enjoy being minutes away from three golf courses and in the heart of attractions, shopping, dining and more. Call us today to schedule your private tour!
Location
State FL
County Osceola
Community Reunion West Ph 2B West
Zoning RES
Rooms
Other Rooms Great Room, Loft, Media Room
Interior
Interior Features Ceiling Fans(s), High Ceilings, Kitchen/Family Room Combo, Open Floorplan, PrimaryBedroom Upstairs, Stone Counters, Thermostat, Walk-In Closet(s), Wet Bar, Window Treatments
Heating Electric
Cooling Central Air
Flooring Carpet, Ceramic Tile, Luxury Vinyl
Furnishings Furnished
Fireplace false
Appliance Built-In Oven, Dishwasher, Disposal, Dryer, Electric Water Heater, Exhaust Fan, Microwave, Range, Refrigerator, Washer, Water Filtration System, Wine Refrigerator
Laundry Corridor Access, Inside, Upper Level
Exterior
Exterior Feature Balcony, Irrigation System, Lighting, Outdoor Grill, Outdoor Shower, Sidewalk, Sliding Doors
Parking Features Driveway, Garage Door Opener, Ground Level
Garage Spaces 2.0
Fence Fenced
Pool Child Safety Fence, Gunite, Heated, Outside Bath Access
Community Features Clubhouse, Fitness Center, Gated Community - Guard, Playground, Pool, Sidewalks
Utilities Available BB/HS Internet Available, Cable Available, Cable Connected, Electricity Available, Electricity Connected, Phone Available, Public, Sewer Available, Sewer Connected, Street Lights, Underground Utilities, Water Available, Water Connected
Amenities Available Fitness Center, Gated, Recreation Facilities, Security
Roof Type Shingle
Porch Covered, Rear Porch
Attached Garage true
Garage true
Private Pool Yes
Building
Lot Description Landscaped, Sidewalk, Paved, Private
Story 2
Entry Level Two
Foundation Slab
Lot Size Range 0 to less than 1/4
Sewer Public Sewer
Water Public
Architectural Style Cottage, Florida
Structure Type Block,Stucco
New Construction false
Construction Status Inspections
Others
Pets Allowed Breed Restrictions
HOA Fee Include Guard - 24 Hour,Cable TV,Pool,Internet,Maintenance Grounds,Pest Control,Private Road,Recreational Facilities,Security,Trash
Senior Community No
Ownership Fee Simple
Monthly Total Fees $902
Acceptable Financing Cash, Conventional
Membership Fee Required Required
Listing Terms Cash, Conventional
Special Listing Condition None
Read Less

© 2024 My Florida Regional MLS DBA Stellar MLS. All Rights Reserved.
Bought with WRA BUSINESS & REAL ESTATE
GET MORE INFORMATION


