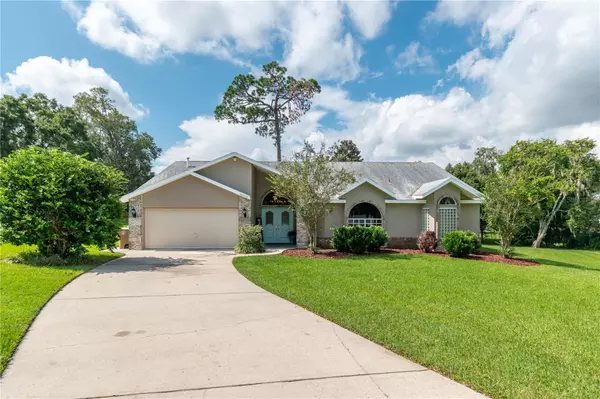For more information regarding the value of a property, please contact us for a free consultation.
3010 SE 23RD AVE Ocala, FL 34471
Want to know what your home might be worth? Contact us for a FREE valuation!

Our team is ready to help you sell your home for the highest possible price ASAP
Key Details
Sold Price $444,900
Property Type Single Family Home
Sub Type Single Family Residence
Listing Status Sold
Purchase Type For Sale
Square Footage 2,368 sqft
Price per Sqft $187
Subdivision Avondale
MLS Listing ID OM686921
Sold Date 11/12/24
Bedrooms 3
Full Baths 2
Construction Status Appraisal,Financing,Inspections,Other Contract Contingencies
HOA Fees $66/ann
HOA Y/N Yes
Originating Board Stellar MLS
Year Built 1990
Annual Tax Amount $5,790
Lot Size 0.390 Acres
Acres 0.39
Property Description
Within the beautiful, gated neighborhood of Avondale, this inviting home has been carefully remodeled and lovingly maintained. Situated on an oversized lot set back from the main road, the home overlooks large yards and provides plenty of curb appeal with tasteful landscaping, brick facade accents, and a covered entryway with french-style front doors. This spacious home offers over 2,300 sq ft of living space, featuring 3 bedrooms and 2 baths thoughtfully arranged for comfort and convenience. The open, split-bedroom floor plan is enhanced by soaring cathedral ceilings and an abundance of natural light, creating a bright and welcoming atmosphere throughout. Immediately off the foyer of the home is the inviting living area, which provides plenty of space to decorate as you see fit. The recently remodeled kitchen is a true gem that features custom cabinetry, granite countertops, stainless steel appliances, and a large breakfast bar. Directly adjacent to the kitchen is the formal dining room, which is open directly to the family room and provides access to the back pool area via a set of french doors. The primary suite rests to the far right side of the home and features an extra large layout, direct patio access, a huge walk-in closet with built-in shelving system, and a private en-suite with dual vanities, a garden tub, and spacious glass-door shower. On the other side of the home are the secondary bedrooms and the secondary bathroom, which also is accessible via the pool area for added ease after a swim! At the back of the home is a lovely screen-enclosed pool area that includes a sparkling in-ground pool surrounded by a large pool deck, a covered area for seating, and stunning views of the lush backyard beyond. The pool was completely resurfaced and newly tiled with a new salt cell in 2023, while the surrounding pool deck was also painted. A brand new HVAC unit was also installed in 2022. Avondale is a deed restricted neighborhood with an HOA located just 10 minutes from the Ocala Downtown Square. An incredibly convenient option for those looking to enjoy everything Ocala has to offer, this property is nearby a huge variety of shopping, dining, entertainment, and medical options. Zoned for South Ocala Elementary, Osceola Middle School, and Forest High.
Location
State FL
County Marion
Community Avondale
Zoning R1
Interior
Interior Features Cathedral Ceiling(s), Ceiling Fans(s), High Ceilings, Split Bedroom
Heating Central, Electric
Cooling Central Air
Flooring Carpet, Tile
Fireplace false
Appliance Dishwasher, Disposal, Gas Water Heater, Microwave, Range, Refrigerator
Laundry Electric Dryer Hookup, Inside, Laundry Room, Washer Hookup
Exterior
Exterior Feature Irrigation System
Garage Spaces 2.0
Pool In Ground, Salt Water
Utilities Available BB/HS Internet Available, Cable Available, Electricity Connected, Natural Gas Available, Phone Available, Sewer Connected, Sprinkler Meter, Water Connected
Roof Type Shingle
Attached Garage true
Garage true
Private Pool Yes
Building
Lot Description Oversized Lot, Paved
Entry Level One
Foundation Concrete Perimeter
Lot Size Range 1/4 to less than 1/2
Sewer Public Sewer
Water Public
Structure Type Block,Stucco
New Construction false
Construction Status Appraisal,Financing,Inspections,Other Contract Contingencies
Schools
Elementary Schools South Ocala Elementary School
Middle Schools Osceola Middle School
High Schools Forest High School
Others
Pets Allowed Yes
Senior Community No
Ownership Fee Simple
Monthly Total Fees $66
Acceptable Financing Cash, Conventional, FHA, VA Loan
Membership Fee Required Required
Listing Terms Cash, Conventional, FHA, VA Loan
Special Listing Condition None
Read Less

© 2025 My Florida Regional MLS DBA Stellar MLS. All Rights Reserved.
Bought with COLDWELL BANKER M.M. PARRISH REALTORS



