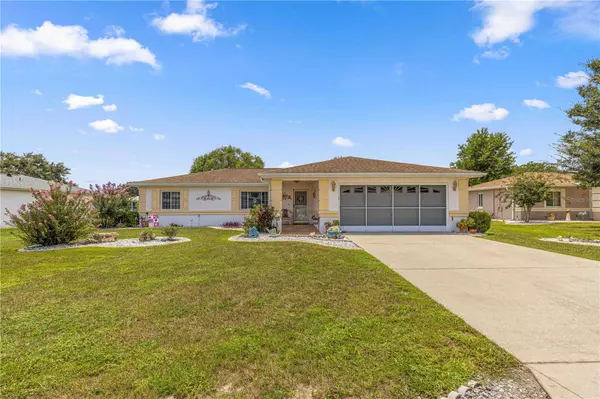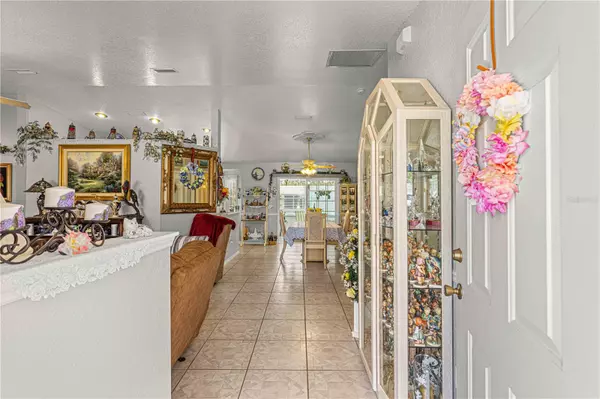For more information regarding the value of a property, please contact us for a free consultation.
10066 SW 62ND CIR Ocala, FL 34476
Want to know what your home might be worth? Contact us for a FREE valuation!

Our team is ready to help you sell your home for the highest possible price ASAP
Key Details
Sold Price $226,000
Property Type Single Family Home
Sub Type Single Family Residence
Listing Status Sold
Purchase Type For Sale
Square Footage 1,371 sqft
Price per Sqft $164
Subdivision Cherrywood Estate
MLS Listing ID OM683208
Sold Date 12/02/24
Bedrooms 3
Full Baths 2
HOA Fees $321/mo
HOA Y/N Yes
Originating Board Stellar MLS
Year Built 1999
Annual Tax Amount $844
Lot Size 8,276 Sqft
Acres 0.19
Lot Dimensions 81x100
Property Description
Discover the premier 55+ community of Cherrywood Estates, boasting a diverse array of amenities! This single-owner Cardinal model features 3 bedrooms, 2 bathrooms, a 2-car garage, a Florida Room, and a birdcage with a hot tub. The living room is airy and inviting with tile flooring, a ceiling fan, and a vaulted ceiling. The kitchen is modernized with Corian countertops, a backsplash, and a breakfast nook with bay windows overlooking the backyard. The dining area opens to the Florida Room, complete with tile flooring and an AC unit. For relaxation, there's a birdcage screen enclosure adjacent to the Florida Room, offering tile flooring, a hot tub, and a splendid outdoor area for unwinding. The master suite boasts contemporary vinyl plank flooring, a ceiling fan, a walk-in closet, an en-suite bathroom with a solid surface vanity, an updated tile walk-in shower, and ample storage. The guest bedrooms are equipped with ceiling fans, laminate flooring, and generous closet space. The guest bathroom features a sizable vanity, abundant cabinet space, and a tub/shower combination. This home has irrigation and gutters, Windows have been updated, Roof 2016, HVAC 2016. Situated within walking distance to the clubhouse and its amenities, including a fitness center, billiard tables, a card room, a swimming pool, a hot tub, tennis courts, shuffleboard, horseshoes, and hobby rooms for sewing and arts/crafts, along with a variety of activities. The HOA fee covers trash removal, cable, and internet. The community is conveniently located near the new Publix, healthcare facilities, and shopping areas. It's an ideal neighborhood for walking, biking, and forming lifelong friendships. Call today to arrange a viewing of this home.
Location
State FL
County Marion
Community Cherrywood Estate
Zoning R1
Interior
Interior Features Ceiling Fans(s), Vaulted Ceiling(s), Walk-In Closet(s)
Heating Central
Cooling Central Air
Flooring Ceramic Tile, Laminate, Vinyl
Fireplace false
Appliance Dishwasher, Microwave, Range
Laundry In Garage
Exterior
Exterior Feature Other
Garage Spaces 2.0
Community Features Clubhouse, Deed Restrictions, Fitness Center, Pool, Racquetball, Tennis Courts
Utilities Available Electricity Connected
Amenities Available Cable TV, Clubhouse, Fitness Center, Park
Roof Type Shingle
Attached Garage true
Garage true
Private Pool No
Building
Entry Level One
Foundation Slab
Lot Size Range 0 to less than 1/4
Sewer Public Sewer
Water Public
Structure Type Block,Stucco
New Construction false
Others
Pets Allowed Cats OK, Dogs OK
HOA Fee Include Cable TV,Pool,Internet,Recreational Facilities,Trash
Senior Community Yes
Ownership Fee Simple
Monthly Total Fees $321
Acceptable Financing Cash, Conventional, FHA, VA Loan
Membership Fee Required Required
Listing Terms Cash, Conventional, FHA, VA Loan
Special Listing Condition None
Read Less

© 2024 My Florida Regional MLS DBA Stellar MLS. All Rights Reserved.
Bought with COLDWELL BANKER RESIDENTIAL RE
GET MORE INFORMATION




