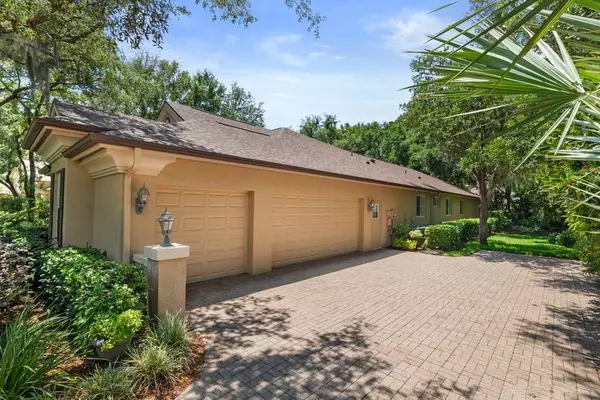For more information regarding the value of a property, please contact us for a free consultation.
17848 MISSION OAK DR Lithia, FL 33547
Want to know what your home might be worth? Contact us for a FREE valuation!

Our team is ready to help you sell your home for the highest possible price ASAP
Key Details
Sold Price $835,000
Property Type Single Family Home
Sub Type Single Family Residence
Listing Status Sold
Purchase Type For Sale
Square Footage 3,300 sqft
Price per Sqft $253
Subdivision Fish Hawk Trails Unit 6
MLS Listing ID T3525650
Sold Date 12/12/24
Bedrooms 4
Full Baths 3
Construction Status Inspections
HOA Fees $191/qua
HOA Y/N Yes
Originating Board Stellar MLS
Year Built 2003
Annual Tax Amount $6,148
Lot Size 0.510 Acres
Acres 0.51
Lot Dimensions 110x200
Property Description
ARTHUR RUTENBERG HOME in GATED FISH HAWK TRAILS! **
One Story / 3289sqft / 4 beds / 3 baths / Home Office / Bonus Room / 3 Car Garage / Pool / Private Lot
**Beautiful homes like this do not come along very often. Come see this magnificent Arthur Rutenberg built home. This home is truly pristine & meticulously cared for by its original owner. Situated on a private half acre lot on a quiet street with very little traffic. You will be impressed the moment you arrive & notice the lush and basically **MAINTENENCE FREE* landscaping, handsome elevation, brick paver front entry, walkway, driveway complimented by elegant landscape lighting. Step through the front doors and your eyes are immediately drawn across the home through the open design to a picturesque backdrop. You enter into a spacious foyer with a formal living and dining rooms. You will find the executive home office with French doors at the front of the home. As you explore, you will discover a wonderful kitchen at the heart of the home with wood cabinets dressed in granite counters, built in oven and microwave, cooktop, center island and more. Your kitchen overlooks an expansive family room with triple pocket sliders that open to your outdoor space. The well designed functional floor plan features a three way split with a spacious master suite privately located on one side of the home. Two of the bedrooms and second bath are located off the kitchen. The 4th bedroom is located at the back of the home adjacent to the spacious bonus room and 3rd bath/pool bath that can be closed off for additional privacy. This area would be ideal as a guest or in-law suite. You will enjoy entertaining or simply relaxing on your spacious brick paver deck surrounding you sparkling pool! Beyond the pool, enjoy the tranquility of a wonderfully manicured garden…so serene and beautiful! Special features include Hardwood Floors, Plantation Shutters, Surround Sound, Central Vac, Tray Ceilings, Crown Moldings, Irrigation Well, Water Softener, an Over Sized 3 Car Garage, and More. Located in the highly sought after Gated community of Fish Hawk Trails with larger homesites, miles of trails, tree lined streets, tennis & basketball courts & community center all surrounded by nature & zoned for Top Rated schools. Fish Hawk Trails is a 24 hour Guard Gated Community. Call Today and schedule a Private Tour!
Location
State FL
County Hillsborough
Community Fish Hawk Trails Unit 6
Zoning PD
Rooms
Other Rooms Bonus Room, Den/Library/Office, Family Room, Formal Dining Room Separate, Formal Living Room Separate, Inside Utility
Interior
Interior Features Built-in Features, Ceiling Fans(s), Central Vaccum, Crown Molding, Eat-in Kitchen, High Ceilings, Kitchen/Family Room Combo, Open Floorplan, Primary Bedroom Main Floor, Split Bedroom, Stone Counters, Tray Ceiling(s), Walk-In Closet(s)
Heating Central
Cooling Central Air
Flooring Ceramic Tile, Wood
Fireplace false
Appliance Built-In Oven, Dishwasher, Disposal, Exhaust Fan, Microwave, Range, Refrigerator, Water Softener
Laundry Inside, Laundry Room
Exterior
Exterior Feature Irrigation System, Lighting, Private Mailbox, Rain Gutters, Sidewalk, Sliding Doors, Sprinkler Metered
Parking Features Driveway, Garage Door Opener, Garage Faces Side, Parking Pad
Garage Spaces 3.0
Pool Deck, Gunite, In Ground, Lighting, Outside Bath Access, Screen Enclosure
Community Features Clubhouse, Gated Community - Guard, Park, Sidewalks, Tennis Courts
Utilities Available BB/HS Internet Available, Cable Available, Electricity Connected, Public, Sewer Connected, Sprinkler Well, Street Lights, Underground Utilities, Water Connected
Amenities Available Basketball Court, Clubhouse, Gated, Security, Tennis Court(s), Trail(s)
View Garden, Pool, Trees/Woods
Roof Type Shingle
Porch Covered, Deck, Front Porch, Patio, Screened
Attached Garage true
Garage true
Private Pool Yes
Building
Lot Description Conservation Area, In County, Landscaped, Level, Near Golf Course, Sidewalk
Story 1
Entry Level One
Foundation Slab
Lot Size Range 1/2 to less than 1
Sewer Public Sewer
Water Public, Well
Architectural Style Florida
Structure Type Block,Stone,Stucco
New Construction false
Construction Status Inspections
Schools
Elementary Schools Lithia Springs-Hb
Middle Schools Randall-Hb
High Schools Newsome-Hb
Others
Pets Allowed Cats OK, Dogs OK, Yes
HOA Fee Include Guard - 24 Hour,Recreational Facilities,Security
Senior Community No
Ownership Fee Simple
Monthly Total Fees $191
Acceptable Financing Cash, Conventional, FHA, VA Loan
Membership Fee Required Required
Listing Terms Cash, Conventional, FHA, VA Loan
Special Listing Condition None
Read Less

© 2024 My Florida Regional MLS DBA Stellar MLS. All Rights Reserved.
Bought with KELLER WILLIAMS SUBURBAN TAMPA
GET MORE INFORMATION




