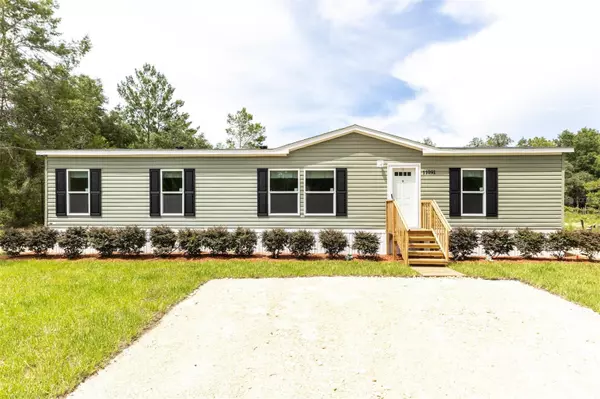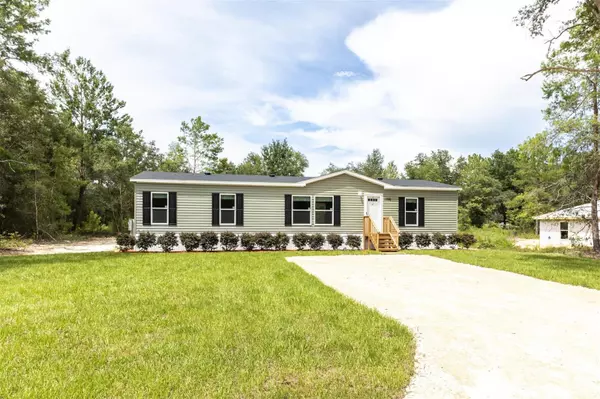For more information regarding the value of a property, please contact us for a free consultation.
11091 NE 61ST ST Bronson, FL 32621
Want to know what your home might be worth? Contact us for a FREE valuation!

Our team is ready to help you sell your home for the highest possible price ASAP
Key Details
Sold Price $199,500
Property Type Manufactured Home
Sub Type Manufactured Home - Post 1977
Listing Status Sold
Purchase Type For Sale
Square Footage 1,456 sqft
Price per Sqft $137
Subdivision Oak Ridge Estates
MLS Listing ID OM682581
Sold Date 12/30/24
Bedrooms 3
Full Baths 2
HOA Y/N No
Originating Board Stellar MLS
Year Built 2024
Annual Tax Amount $71
Lot Size 10,454 Sqft
Acres 0.24
Lot Dimensions 85x125
Property Description
Welcome to your new home! This charming 3 bedroom, 2 bathroom manufactured home offers comfort and convenience in Bronson, FL. Nestled in a quiet community, this property is perfect for those seeking affordable living without sacrificing quality. Key Features Spacious Interior: Enjoy ample space with generously sized bedrooms, walk in closets, a master suite with a master bath, and a laundry room with it's own entrance. Modern Kitchen: The kitchen is equipped with brand new appliances, an island with electric, and plenty of cupboard space. It's ideal for preparing delicious meals. Cozy Living Area: Relax in the comfortable living area, perfect for family gatherings or quiet evenings. Location: Located in a quiet country town with quick access to Williston, Chiefland, and/or Gainesville.
Location
State FL
County Levy
Community Oak Ridge Estates
Zoning R1
Interior
Interior Features Eat-in Kitchen
Heating Central
Cooling Central Air
Flooring Carpet, Linoleum
Fireplace false
Appliance Range, Refrigerator
Laundry Inside
Exterior
Exterior Feature Lighting
Utilities Available Electricity Connected
Roof Type Shingle
Garage false
Private Pool No
Building
Entry Level One
Foundation Other
Lot Size Range 0 to less than 1/4
Sewer Septic Tank
Water Well
Structure Type Vinyl Siding
New Construction false
Others
Pets Allowed Yes
Senior Community No
Ownership Fee Simple
Acceptable Financing Cash, Conventional
Listing Terms Cash, Conventional
Special Listing Condition None
Read Less

© 2025 My Florida Regional MLS DBA Stellar MLS. All Rights Reserved.
Bought with STELLAR NON-MEMBER OFFICE



